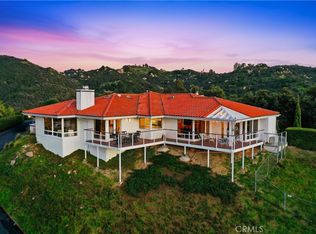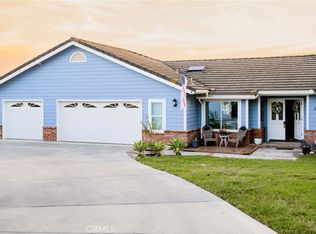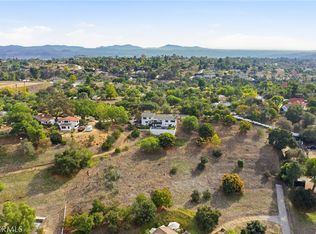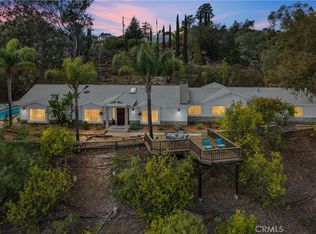Welcome Home to Your Modern Mediterranean/Spanish Estate with Stunning Views & Upgrades! Nestled in the highly desirable Morro Hills community, this beautifully upgraded 3-bedroom, 2.5-bath home offers the perfect blend of modern convenience and serene country living. Located near the Oceanside border, enjoy easy access to coastal amenities while embracing the peace and privacy of this 1.01-acre flat, usable lot—perfect for gardening, recreation, or future expansion. Plus, you're just minutes from beaches, hiking trails, shopping, and date nights at the famous Fallbrook wineries! Step inside this peaceful sanctuary, where a spacious formal living room with a custom wood-burning fireplace welcomes you. The formal dining room provides a great space for entertaining and seamless indoor-outdoor living. The home boasts a fully remodeled kitchen done in 2024, featuring new appliances, newly painted kitchen and bathroom cabinets, and stylish finishes throughout. The open-concept kitchen and family room also includes a large cooktop island with waterfall quartz countertops, a cozy breakfast nook, and a second wood-burning fireplace. The large master suite features a gorgeous en suite, walk-in closet, and sliding doors leading to the back patio, where you’ll be greeted by breathtaking scenery and panoramic views. Step outside and enjoy your morning coffee or evening happy hours under the expansive covered patio. The fenced backyard is perfect for relaxing or entertaining, surrounded by orange, apple, lemon, and fig trees, creating a tranquil retreat. Also surround sound and audio for outdoor and living room music. Additional features include an indoor laundry room off the garage with gas washer and dryer hookups and a bonus deep sink, new HVAC added in 2023, plus a semi-circle driveway and three-car garage for ample parking and storage. Don’t miss this opportunity to own a serene and move-in-ready estate with incredible views, modern upgrades, and space to grow in one of Fallbrook’s most sought-after communities!
For sale
Listing Provided by:
Cassandra Santos Gutierrez DRE #02161242 760-458-7737,
Legacy Real Estate, Inc.
$1,100,000
5027 Sleeping Indian Rd, Fallbrook, CA 92028
3beds
2,414sqft
Est.:
Single Family Residence
Built in 1989
1.01 Acres Lot
$1,084,900 Zestimate®
$456/sqft
$-- HOA
What's special
Custom wood-burning fireplaceSecond wood-burning fireplaceFenced backyardIncredible viewsGorgeous en suiteStylish finishes throughoutFormal dining room
- 22 days |
- 3,040 |
- 154 |
Likely to sell faster than
Zillow last checked: 8 hours ago
Listing updated: February 05, 2026 at 06:19am
Listing Provided by:
Cassandra Santos Gutierrez DRE #02161242 760-458-7737,
Legacy Real Estate, Inc.
Source: CRMLS,MLS#: FR26018033 Originating MLS: California Regional MLS
Originating MLS: California Regional MLS
Tour with a local agent
Facts & features
Interior
Bedrooms & bathrooms
- Bedrooms: 3
- Bathrooms: 3
- Full bathrooms: 2
- 1/2 bathrooms: 1
- Main level bathrooms: 3
- Main level bedrooms: 3
Rooms
- Room types: Entry/Foyer, Family Room, Kitchen, Laundry, Living Room, Primary Bathroom, Primary Bedroom, Other, Dining Room
Bathroom
- Features: Bathroom Exhaust Fan, Bathtub, Dual Sinks, Quartz Counters, Remodeled, Separate Shower, Vanity, Walk-In Shower
Family room
- Features: Separate Family Room
Kitchen
- Features: Kitchen Island, Kitchen/Family Room Combo, Pots & Pan Drawers, Remodeled, Updated Kitchen, Utility Sink
Other
- Features: Walk-In Closet(s)
Heating
- Fireplace(s)
Cooling
- None
Appliances
- Included: Double Oven, Dishwasher, Electric Range, Free-Standing Range, Disposal
- Laundry: Washer Hookup, Electric Dryer Hookup, Laundry Room
Features
- Built-in Features, Breakfast Area, Ceiling Fan(s), Separate/Formal Dining Room, Open Floorplan, Recessed Lighting, Walk-In Closet(s)
- Flooring: Carpet, Laminate, Tile
- Has fireplace: Yes
- Fireplace features: Family Room, Living Room, Propane, Wood Burning
- Common walls with other units/homes: No Common Walls
Interior area
- Total interior livable area: 2,414 sqft
Video & virtual tour
Property
Parking
- Total spaces: 3
- Parking features: Concrete, Driveway Down Slope From Street, Garage Faces Front, One Space
- Attached garage spaces: 3
Accessibility
- Accessibility features: Safe Emergency Egress from Home, Parking, Accessible Doors
Features
- Levels: One
- Stories: 1
- Entry location: Driveway is right off of Sleeping Indian
- Patio & porch: Rear Porch, Concrete, Covered, Patio
- Exterior features: Awning(s)
- Pool features: None
- Spa features: None
- Fencing: Chain Link,New Condition,Wood
- Has view: Yes
- View description: Hills
Lot
- Size: 1.01 Acres
- Features: 0-1 Unit/Acre, Corner Lot, Sprinklers In Rear
Details
- Parcel number: 1211221100
- Special conditions: Standard
- Horse amenities: Riding Trail
Construction
Type & style
- Home type: SingleFamily
- Architectural style: Mediterranean
- Property subtype: Single Family Residence
Materials
- Roof: Tile
Condition
- New construction: No
- Year built: 1989
Utilities & green energy
- Sewer: Septic Type Unknown
- Water: Public
- Utilities for property: Cable Available, Cable Connected, Electricity Connected, Natural Gas Connected, Propane, Phone Available, Water Available, Water Connected
Community & HOA
Community
- Features: Foothills, Hiking, Horse Trails, Rural
Location
- Region: Fallbrook
Financial & listing details
- Price per square foot: $456/sqft
- Tax assessed value: $955,087
- Annual tax amount: $10,209
- Date on market: 2/1/2026
- Cumulative days on market: 22 days
- Listing terms: VA Loan
Estimated market value
$1,084,900
$1.03M - $1.14M
$4,363/mo
Price history
Price history
| Date | Event | Price |
|---|---|---|
| 2/1/2026 | Listed for sale | $1,100,000-5.2%$456/sqft |
Source: | ||
| 12/7/2025 | Listing removed | $4,300$2/sqft |
Source: Zillow Rentals Report a problem | ||
| 11/11/2025 | Price change | $4,300-2.3%$2/sqft |
Source: Zillow Rentals Report a problem | ||
| 11/7/2025 | Listed for rent | $4,400$2/sqft |
Source: Zillow Rentals Report a problem | ||
| 8/7/2025 | Listing removed | $1,160,000$481/sqft |
Source: | ||
| 6/23/2025 | Listed for sale | $1,160,000+28.9%$481/sqft |
Source: | ||
| 10/28/2021 | Sold | $900,000+0.1%$373/sqft |
Source: Public Record Report a problem | ||
| 10/21/2021 | Pending sale | $899,000$372/sqft |
Source: | ||
| 9/30/2021 | Contingent | $899,000$372/sqft |
Source: | ||
| 9/17/2021 | Listed for sale | $899,000+43.8%$372/sqft |
Source: | ||
| 5/7/2019 | Sold | $625,000-3%$259/sqft |
Source: Public Record Report a problem | ||
| 4/16/2019 | Pending sale | $644,000$267/sqft |
Source: RE/MAX United #190007926 Report a problem | ||
| 3/28/2019 | Price change | $644,000-2.3%$267/sqft |
Source: RE/MAX United #190007926 Report a problem | ||
| 3/10/2019 | Price change | $659,000-2.9%$273/sqft |
Source: RE/MAX United #190007926 Report a problem | ||
| 2/10/2019 | Listed for sale | $679,000-10.7%$281/sqft |
Source: RE/MAX United #190007926 Report a problem | ||
| 1/4/2019 | Listing removed | $760,000$315/sqft |
Source: Coldwell Banker Village Properties #180063394 Report a problem | ||
| 11/15/2018 | Listed for sale | $760,000$315/sqft |
Source: Coldwell Banker Village Properties #180063394 Report a problem | ||
Public tax history
Public tax history
| Year | Property taxes | Tax assessment |
|---|---|---|
| 2025 | $10,209 +2.3% | $955,087 +2% |
| 2024 | $9,979 +3.3% | $936,360 +2% |
| 2023 | $9,664 -0.8% | $918,000 +2% |
| 2022 | $9,742 +41.5% | $900,000 +39.7% |
| 2021 | $6,883 -0.8% | $644,103 +1% |
| 2020 | $6,937 +42.2% | $637,499 +39.1% |
| 2019 | $4,879 +0.7% | $458,392 +2% |
| 2018 | $4,847 +2% | $449,405 +2% |
| 2017 | $4,750 +2.6% | $440,594 +2% |
| 2016 | $4,630 +1.6% | $431,956 +1.5% |
| 2015 | $4,556 +2% | $425,469 +2% |
| 2014 | $4,468 | $417,136 +0.5% |
| 2013 | -- | $415,252 +2% |
| 2012 | -- | $407,110 +2% |
| 2011 | -- | $399,128 +0.8% |
| 2010 | -- | $396,146 -0.2% |
| 2009 | -- | $397,088 +2% |
| 2008 | -- | $389,303 +2% |
| 2007 | -- | $381,670 +2% |
| 2006 | -- | $374,187 +2% |
| 2005 | -- | $366,851 +2% |
| 2004 | -- | $359,659 +1.9% |
| 2003 | -- | $353,068 +2% |
| 2002 | -- | $346,146 +2% |
| 2001 | -- | $339,360 |
Find assessor info on the county website
BuyAbility℠ payment
Est. payment
$6,334/mo
Principal & interest
$5262
Property taxes
$1072
Climate risks
Neighborhood: 92028
Nearby schools
GreatSchools rating
- 6/10Fallbrook Street Elementary SchoolGrades: K-6Distance: 5.3 mi
- 4/10James E. Potter Intermediate SchoolGrades: 7-8Distance: 5.2 mi
- 6/10Fallbrook High SchoolGrades: 9-12Distance: 3.5 mi



