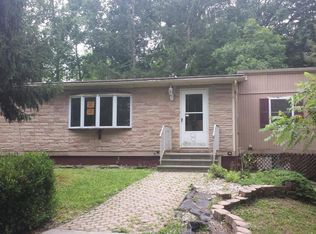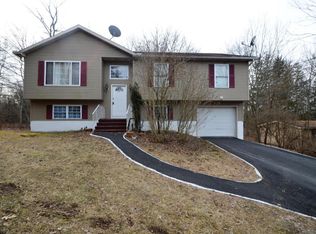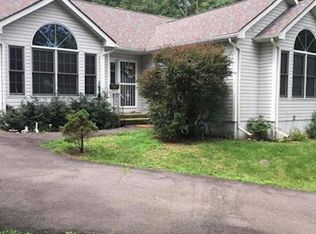Sold for $210,000
$210,000
5028 Pine Ridge Rd S, East Stroudsburg, PA 18302
4beds
2,100sqft
Single Family Residence
Built in 1990
0.41 Acres Lot
$317,700 Zestimate®
$100/sqft
$2,558 Estimated rent
Home value
$317,700
$295,000 - $340,000
$2,558/mo
Zestimate® history
Loading...
Owner options
Explore your selling options
What's special
LAKE OF THE PINES: Sprawling 4 bedroom, 3 bath BI-LEVEL looking for some love and attention. Second kitchen area in lower level lends itself to many possibilities. Full brick wall fireplace in the lower level family room, convenient laundry/mud room off of the 2 car garage, huge back deck, and oversized primary suite are just some of the features this home offers. This home is an Equal Housing Opportunity. SOLD ''AS IS''. Buyer responsible for 2% Transfer Tax. This home is eligible to be purchased with CASH or FHA 203K Loan with escrow repair. Short Term Rentals are not allowed.
Zillow last checked: 8 hours ago
Listing updated: March 03, 2025 at 01:46am
Listed by:
Caryn A Centini 570-421-2890,
Keller Williams Real Estate - Stroudsburg
Bought with:
Don Jordan, RM 421518
Smart Way America Realty
Source: PMAR,MLS#: PM-108923
Facts & features
Interior
Bedrooms & bathrooms
- Bedrooms: 4
- Bathrooms: 3
- Full bathrooms: 3
Primary bedroom
- Level: Upper
- Area: 208
- Dimensions: 16 x 13
Bedroom 2
- Level: Upper
- Area: 120
- Dimensions: 12 x 10
Bedroom 3
- Level: Upper
- Area: 150
- Dimensions: 15 x 10
Bedroom 4
- Level: Lower
- Area: 110
- Dimensions: 11 x 10
Primary bathroom
- Level: Upper
- Area: 45
- Dimensions: 9 x 5
Bathroom 2
- Level: Upper
- Area: 32
- Dimensions: 8 x 4
Dining room
- Level: Upper
- Area: 216
- Dimensions: 18 x 12
Family room
- Level: Lower
- Area: 400
- Dimensions: 25 x 16
Kitchen
- Description: Eat in kitchen
- Level: Upper
- Area: 120
- Dimensions: 12 x 10
Laundry
- Level: Lower
- Area: 72
- Dimensions: 9 x 8
Living room
- Level: Upper
- Area: 255
- Dimensions: 17 x 15
Other
- Description: Possible 2nd kitchen
- Level: Lower
- Area: 64
- Dimensions: 8 x 8
Heating
- Baseboard, Electric
Cooling
- Ceiling Fan(s), Wall Unit(s)
Appliances
- Included: Refrigerator, Water Heater, Dishwasher, Microwave
Features
- Eat-in Kitchen
- Flooring: Ceramic Tile, Hardwood, Laminate
- Basement: Full,Walk-Out Access,Finished
- Has fireplace: Yes
- Fireplace features: Family Room, Brick
- Common walls with other units/homes: No Common Walls
Interior area
- Total structure area: 2,100
- Total interior livable area: 2,100 sqft
- Finished area above ground: 1,400
- Finished area below ground: 700
Property
Parking
- Total spaces: 2
- Parking features: Garage
- Garage spaces: 2
Features
- Stories: 2
- Patio & porch: Deck
Lot
- Size: 0.41 Acres
- Features: Level, Cleared
Details
- Parcel number: 09.4C.1.106
- Zoning description: Residential
- Special conditions: In Foreclosure
Construction
Type & style
- Home type: SingleFamily
- Architectural style: Bi-Level
- Property subtype: Single Family Residence
Materials
- Vinyl Siding
- Roof: Asphalt,Fiberglass
Condition
- Year built: 1990
Utilities & green energy
- Sewer: Public Sewer
- Water: Public
Community & neighborhood
Location
- Region: East Stroudsburg
- Subdivision: Lake of the Pines
HOA & financial
HOA
- Has HOA: Yes
- HOA fee: $1,350 annually
- Amenities included: Clubhouse, Playground, Outdoor Pool, Trash
Other
Other facts
- Listing terms: Cash,Other
- Road surface type: Paved
Price history
| Date | Event | Price |
|---|---|---|
| 6/3/2024 | Sold | $210,000+90.9%$100/sqft |
Source: PMAR #PM-108923 Report a problem | ||
| 9/6/2022 | Sold | $110,000-29%$52/sqft |
Source: Public Record Report a problem | ||
| 5/29/2018 | Sold | $155,000-6%$74/sqft |
Source: PMAR #PM-55193 Report a problem | ||
| 4/18/2018 | Price change | $164,900+6.5%$79/sqft |
Source: Keller Williams Real Estate #PM-55193 Report a problem | ||
| 3/8/2018 | Listed for sale | $154,900+88.9%$74/sqft |
Source: Keller Williams Real Estate - Stroudsburg #PM-55193 Report a problem | ||
Public tax history
| Year | Property taxes | Tax assessment |
|---|---|---|
| 2025 | $5,068 +4.7% | $128,740 |
| 2024 | $4,841 +4.6% | $128,740 |
| 2023 | $4,626 -1.3% | $128,740 |
Find assessor info on the county website
Neighborhood: 18302
Nearby schools
GreatSchools rating
- 5/10Middle Smithfield El SchoolGrades: K-5Distance: 1.7 mi
- 3/10Lehman Intermediate SchoolGrades: 6-8Distance: 7.5 mi
- 3/10East Stroudsburg Senior High School NorthGrades: 9-12Distance: 7.6 mi
Get a cash offer in 3 minutes
Find out how much your home could sell for in as little as 3 minutes with a no-obligation cash offer.
Estimated market value$317,700
Get a cash offer in 3 minutes
Find out how much your home could sell for in as little as 3 minutes with a no-obligation cash offer.
Estimated market value
$317,700


