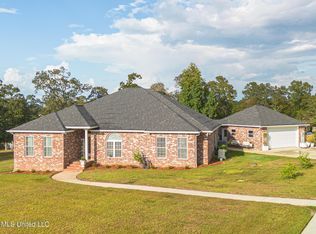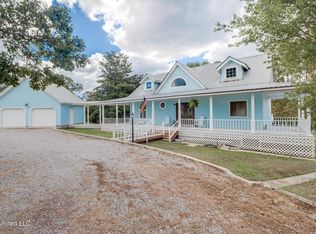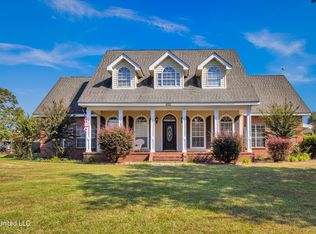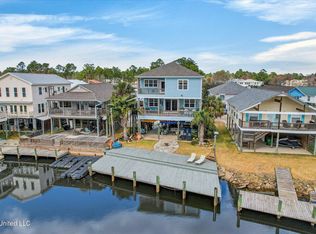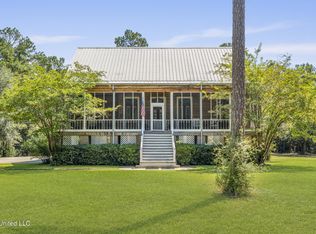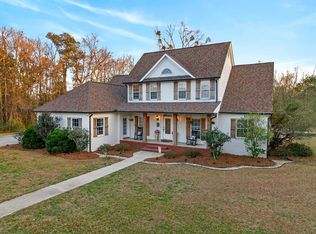This stunning lakefront executive home sits on 1.77 acres with a private dock, in-ground pool, and metal roof. Inside, enjoy soaring ceilings, a grand two-story foyer, and a great room with lake views and built-ins. The gourmet kitchen features granite, stainless appliances including Thermador refrigerator and freezer, fireplace, and a walk-in butler's pantry with wet bar and ice maker. With 3 fireplaces, a luxurious main suite with sitting room, and a large bonus room over the garage, this home is the perfect blend of elegance and comfort.
The property includes an opportunity to purchase an adjacent 1.87-acre lot.
Active
$644,900
5029 Crescent Ridge Dr, Kiln, MS 39556
5beds
4,302sqft
Est.:
Residential, Single Family Residence
Built in 2000
1.77 Acres Lot
$-- Zestimate®
$150/sqft
$13/mo HOA
What's special
Luxurious main suiteIn-ground poolPrivate dockLakefront executive homeGrand two-story foyerSitting roomSoaring ceilings
- 260 days |
- 1,114 |
- 74 |
Zillow last checked: 8 hours ago
Listing updated: January 09, 2026 at 05:29pm
Listed by:
Kim Necaise 601-818-3700,
RE/MAX Coast Delta Realty 228-255-2600
Source: MLS United,MLS#: 4116148
Tour with a local agent
Facts & features
Interior
Bedrooms & bathrooms
- Bedrooms: 5
- Bathrooms: 4
- Full bathrooms: 2
- 3/4 bathrooms: 1
- 1/2 bathrooms: 1
Heating
- Central, Fireplace(s), Heat Pump, Propane, Propane Stove
Cooling
- Ceiling Fan(s), Central Air, Multi Units
Appliances
- Included: Built-In Freezer, Built-In Refrigerator, Dishwasher, Disposal, Dryer, Freezer, Gas Cooktop, Gas Water Heater, Ice Maker, Microwave, Oven, Plumbed For Ice Maker, Propane Cooktop, Range Hood, Refrigerator, Stainless Steel Appliance(s), Tankless Water Heater, Vented Exhaust Fan, Washer, Washer/Dryer, Water Heater
- Laundry: Electric Dryer Hookup, In Garage, Inside, Laundry Room, Lower Level, Main Level, Washer Hookup
Features
- Bookcases, Built-in Features, Ceiling Fan(s), Crown Molding, Double Vanity, Dumbwaiter, Entrance Foyer, Granite Counters, High Ceilings, High Speed Internet, His and Hers Closets, Kitchen Island, Pantry, Primary Downstairs, Recessed Lighting, Soaking Tub, Storage, Walk-In Closet(s), Wet Bar, Wired for Data
- Flooring: Vinyl, Carpet, Tile
- Doors: Dead Bolt Lock(s), Double Entry
- Windows: Blinds, Shutters
- Has fireplace: Yes
- Fireplace features: Bedroom, Den, Gas Log, Hearth, Insert, Living Room, Masonry, Master Bedroom, Stone
Interior area
- Total structure area: 4,302
- Total interior livable area: 4,302 sqft
Video & virtual tour
Property
Parking
- Total spaces: 2
- Parking features: Concrete, Driveway, Garage Door Opener, Inside Entrance, Storage, Direct Access
- Garage spaces: 2
- Has uncovered spaces: Yes
Features
- Levels: Two
- Stories: 2
- Patio & porch: Front Porch, Patio, Porch, Rear Porch
- Exterior features: Dock, Outdoor Grill, Private Yard, Rain Gutters
- Has private pool: Yes
- Pool features: Fenced, Gunite, In Ground, Outdoor Pool, Salt Water
- Fencing: Partial
- Has view: Yes
- View description: Water
- Has water view: Yes
- Water view: Water
- Waterfront features: Pond, Waterfront
Lot
- Size: 1.77 Acres
- Dimensions: 200 x 253 x 201 x 275
- Features: Cleared, Few Trees, Front Yard, Landscaped, Sloped, Views
Details
- Additional structures: Garage(s), Storage
- Parcel number: 071t002027.000
Construction
Type & style
- Home type: SingleFamily
- Architectural style: Traditional
- Property subtype: Residential, Single Family Residence
Materials
- Stucco
- Foundation: Slab
- Roof: Metal
Condition
- Move In Ready
- New construction: No
- Year built: 2000
Utilities & green energy
- Sewer: Septic Tank
- Water: Public
- Utilities for property: Cable Available, Electricity Connected, Propane Connected, Sewer Connected, Water Available, Fiber to the House
Community & HOA
Community
- Features: Fishing, Lake, Street Lights
- Security: Secured Garage/Parking, Security Lights, Security System, Smoke Detector(s)
- Subdivision: Ridgewood
HOA
- Has HOA: Yes
- Services included: Other
- HOA fee: $150 annually
Location
- Region: Kiln
Financial & listing details
- Price per square foot: $150/sqft
- Tax assessed value: $425,952
- Annual tax amount: $6,133
- Date on market: 1/10/2026
- Electric utility on property: Yes
Estimated market value
Not available
Estimated sales range
Not available
$5,013/mo
Price history
Price history
| Date | Event | Price |
|---|---|---|
| 1/10/2026 | Listed for sale | $644,900$150/sqft |
Source: MLS United #4116148 Report a problem | ||
| 1/3/2026 | Pending sale | $644,900$150/sqft |
Source: MLS United #4116148 Report a problem | ||
| 11/24/2025 | Price change | $644,900-3.6%$150/sqft |
Source: MLS United #4116148 Report a problem | ||
| 6/12/2025 | Listed for sale | $669,000+48.7%$156/sqft |
Source: MLS United #4116148 Report a problem | ||
| 5/8/2020 | Sold | -- |
Source: MLS United #3348125 Report a problem | ||
| 12/20/2019 | Price change | $450,000-6.1%$105/sqft |
Source: Coldwell Banker Alfonso Realty #348125 Report a problem | ||
| 7/30/2019 | Price change | $479,000-4%$111/sqft |
Source: Coldwell Banker Alfonso Realty #348125 Report a problem | ||
| 5/14/2019 | Listed for sale | $499,000-9.3%$116/sqft |
Source: Coldwell Banker Alfonso Realty - DH #348125 Report a problem | ||
| 6/1/2018 | Listing removed | $549,900$128/sqft |
Source: Coldwell Banker Alfonso Realty #327679 Report a problem | ||
| 12/1/2017 | Listed for sale | $549,900+49%$128/sqft |
Source: Coldwell Banker Alfonso Realty #327679 Report a problem | ||
| 1/22/2016 | Sold | -- |
Source: MLS United #3291789 Report a problem | ||
| 1/7/2016 | Pending sale | $369,000$86/sqft |
Source: Coldwell Banker Coast Delta Realty #291789 Report a problem | ||
| 7/25/2015 | Listed for sale | $369,000$86/sqft |
Source: Coldwell Banker Coast Delta Realty #291789 Report a problem | ||
Public tax history
Public tax history
| Year | Property taxes | Tax assessment |
|---|---|---|
| 2024 | $6,134 +70.8% | $63,893 +56.3% |
| 2023 | $3,591 -0.1% | $40,876 |
| 2022 | $3,593 +1.8% | $40,876 +1.7% |
| 2021 | $3,529 | $40,208 -28.5% |
| 2020 | $3,529 +3.7% | $56,226 +50% |
| 2019 | $3,403 | $37,484 |
| 2018 | $3,403 | $37,484 +10.3% |
| 2017 | $3,403 +33% | $33,984 +0.2% |
| 2016 | $2,558 | $33,911 +8.4% |
| 2015 | $2,558 +2.4% | $31,281 |
| 2014 | $2,498 +9.6% | $31,281 +4.6% |
| 2013 | $2,279 -4.7% | $29,906 -4.1% |
| 2012 | $2,390 -0.7% | $31,197 -0.6% |
| 2011 | $2,408 | $31,395 |
| 2010 | $2,408 +7.9% | $31,395 |
| 2009 | $2,232 -6.1% | $31,395 +6.9% |
| 2008 | $2,377 | $29,360 +11.2% |
| 2003 | -- | $26,404 |
| 2002 | -- | $26,404 |
Find assessor info on the county website
BuyAbility℠ payment
Est. payment
$3,726/mo
Principal & interest
$3326
Property taxes
$387
HOA Fees
$13
Climate risks
Neighborhood: 39556
Nearby schools
GreatSchools rating
- 8/10West Hancock Elementary SchoolGrades: PK-5Distance: 4.9 mi
- 6/10Hancock Middle SchoolGrades: 6-8Distance: 6 mi
- 8/10Hancock High SchoolGrades: 9-12Distance: 6.1 mi
Schools provided by the listing agent
- Elementary: East Hancock
- Middle: Hancock Middle School
- High: Hancock
Source: MLS United. This data may not be complete. We recommend contacting the local school district to confirm school assignments for this home.
