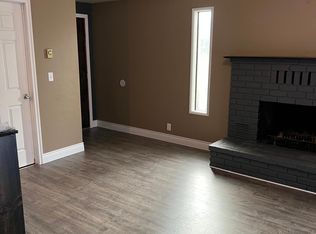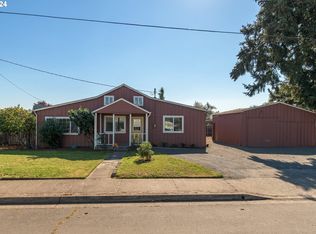Sold
$379,900
5029 D St, Springfield, OR 97478
3beds
1,056sqft
Residential, Single Family Residence
Built in 1980
6,969.6 Square Feet Lot
$392,600 Zestimate®
$360/sqft
$1,917 Estimated rent
Home value
$392,600
$373,000 - $412,000
$1,917/mo
Zestimate® history
Loading...
Owner options
Explore your selling options
What's special
This beautiful updated 3 bedrooms and 1.5 bathrooms offers 1056 square feet of updated living space.This home features an updated kitchen equipped with stainless steel appliances, butcher block countertops, and tile backsplash, all opening into a cozy living room with a wood-burning fireplace adds warmth and character, enhanced by natural light from solar tube lighting. The dinning room extends outdoors through the sliding glass doors to a covered deck, perfect for relaxation or entertaining.Additionally, this home offers a spacious 2-car garage plus extra RV parking.Located within walking distance to local schools and amenities.Schedule your appointment to explore the opportunity to make this inviting property your new home.
Zillow last checked: 8 hours ago
Listing updated: April 03, 2024 at 03:46am
Listed by:
Sandra Boyst ICON@TheICONREGroup.com,
ICON Real Estate Group
Bought with:
Sonja Petersen, 201208034
Valley Realty
Source: RMLS (OR),MLS#: 24684679
Facts & features
Interior
Bedrooms & bathrooms
- Bedrooms: 3
- Bathrooms: 2
- Full bathrooms: 1
- Partial bathrooms: 1
- Main level bathrooms: 2
Primary bedroom
- Level: Main
- Area: 120
- Dimensions: 10 x 12
Bedroom 2
- Level: Main
- Area: 100
- Dimensions: 10 x 10
Bedroom 3
- Level: Main
- Area: 100
- Dimensions: 10 x 10
Dining room
- Features: Sliding Doors
- Level: Main
- Area: 110
- Dimensions: 10 x 11
Kitchen
- Features: Dishwasher, Updated Remodeled, Free Standing Range, Free Standing Refrigerator
- Level: Main
- Area: 90
- Width: 10
Living room
- Features: Fireplace, Solar Tube, Sunken
- Level: Main
- Area: 192
- Dimensions: 12 x 16
Heating
- Zoned, Fireplace(s)
Appliances
- Included: Dishwasher, Disposal, Free-Standing Range, Free-Standing Refrigerator, Electric Water Heater
Features
- Solar Tube(s), Updated Remodeled, Sunken, Tile
- Flooring: Wall to Wall Carpet, Wood
- Doors: Sliding Doors
- Windows: Vinyl Frames
- Basement: Crawl Space
- Number of fireplaces: 1
- Fireplace features: Wood Burning
Interior area
- Total structure area: 1,056
- Total interior livable area: 1,056 sqft
Property
Parking
- Total spaces: 2
- Parking features: Driveway, Parking Pad, RV Access/Parking, Attached
- Attached garage spaces: 2
- Has uncovered spaces: Yes
Features
- Levels: One
- Stories: 1
- Patio & porch: Covered Deck, Deck
- Exterior features: Yard
Lot
- Size: 6,969 sqft
- Features: Flag Lot, Level, SqFt 7000 to 9999
Details
- Additional structures: RVParking
- Parcel number: 1308780
Construction
Type & style
- Home type: SingleFamily
- Property subtype: Residential, Single Family Residence
Materials
- T111 Siding
- Foundation: Concrete Perimeter
- Roof: Composition
Condition
- Updated/Remodeled
- New construction: No
- Year built: 1980
Utilities & green energy
- Sewer: Public Sewer
- Water: Public
- Utilities for property: Cable Connected
Community & neighborhood
Location
- Region: Springfield
Other
Other facts
- Listing terms: Cash,Conventional,FHA,VA Loan
- Road surface type: Paved
Price history
| Date | Event | Price |
|---|---|---|
| 4/3/2024 | Sold | $379,900+2%$360/sqft |
Source: | ||
| 3/4/2024 | Pending sale | $372,500$353/sqft |
Source: | ||
| 2/27/2024 | Listed for sale | $372,500+40.6%$353/sqft |
Source: | ||
| 10/26/2023 | Sold | $265,000+124.8%$251/sqft |
Source: | ||
| 5/27/2011 | Sold | $117,900+187.6%$112/sqft |
Source: Public Record Report a problem | ||
Public tax history
| Year | Property taxes | Tax assessment |
|---|---|---|
| 2025 | $3,277 +7.6% | $178,716 +9% |
| 2024 | $3,046 +4.4% | $163,928 +3% |
| 2023 | $2,917 +3.4% | $159,154 +3% |
Find assessor info on the county website
Neighborhood: 97478
Nearby schools
GreatSchools rating
- 2/10Riverbend Elementary SchoolGrades: K-5Distance: 0.1 mi
- 6/10Agnes Stewart Middle SchoolGrades: 6-8Distance: 2.1 mi
- 5/10Thurston High SchoolGrades: 9-12Distance: 1.1 mi
Schools provided by the listing agent
- Elementary: Riverbend
- Middle: Agnes Stewart
- High: Thurston
Source: RMLS (OR). This data may not be complete. We recommend contacting the local school district to confirm school assignments for this home.

Get pre-qualified for a loan
At Zillow Home Loans, we can pre-qualify you in as little as 5 minutes with no impact to your credit score.An equal housing lender. NMLS #10287.

