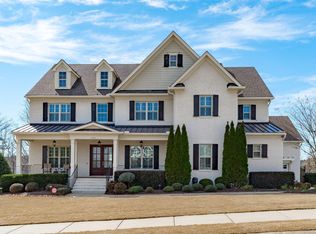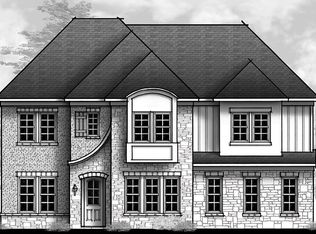Property is being sold FULLY FURNISHED. Beautiful ShowCase Home has Grand Foyer w/WI Rails. Chef's Kitchen includes 48" KitchenAid Gas, 6 Burner w/ Griddle & Dbl Oven, Convection Microwave & Convection Oven & Warming Drawer, Kohler Porcelain drop sink, Pot Filler, Diamond Line Cabinets w/ soft Close Doors & Drawers and Granite C-tops. Butlers Pantry & walk in Pantry. Oversized Great Rm has Gas Fireplace gorgeous bow window. Master Suite includes sitting room & Deluxe Master Bath w/ Roman walk thru Shower
This property is off market, which means it's not currently listed for sale or rent on Zillow. This may be different from what's available on other websites or public sources.

