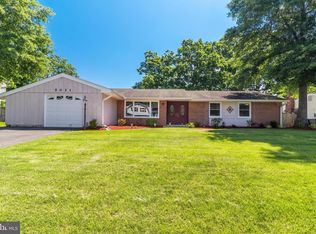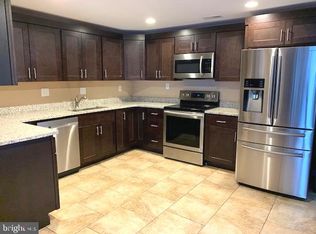New roof,new HVAC, new compressor, New Granite,stainless,new wood floors,fresh paint,new windows,fenced backyard,oversized shed,large deck,screened patio,French door,new carpet, lights,ceiling fans, new washer/dryer,new electric stove,new microwave, new kitchen,Master separate soaking tub/ walk in shower, 2 closets,marble vanity, garage,storage,wood burning fireplace,8 security cameras & monitor.
This property is off market, which means it's not currently listed for sale or rent on Zillow. This may be different from what's available on other websites or public sources.

