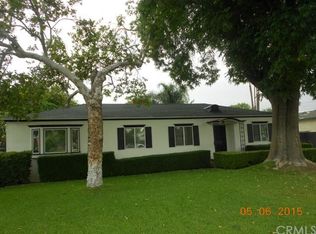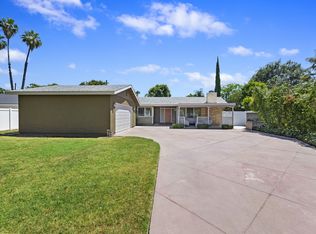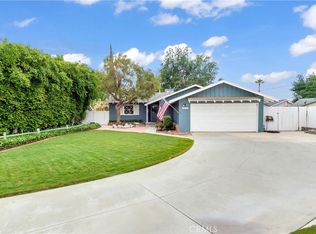Sold for $650,000
Listing Provided by:
HEIDI VILLA DRE #02161970 951-544-2319,
COMPASS
Bought with: COMPASS
$650,000
5029 Sierra St, Riverside, CA 92504
3beds
1,526sqft
Single Family Residence
Built in 1939
0.28 Acres Lot
$649,100 Zestimate®
$426/sqft
$3,346 Estimated rent
Home value
$649,100
$591,000 - $714,000
$3,346/mo
Zestimate® history
Loading...
Owner options
Explore your selling options
What's special
Welcome to this beautifully maintained 3 bed 1.5 bath home offering 1,526 square feet of comfortable living space on a generous 0.28-acre lot. Bursting with charm and pride of ownership, this property blends timeless character with thoughtful updates throughout.
Step inside to discover original hardwood floors that add warmth and elegance to the living spaces. Brand-new windows and doors flood the home with natural light while improving energy efficiency and comfort. Additional key features include wood shutters, built-in storage seating in the dining room, indoor laundry, space-saving barn doors and closet built-ins, and a versatile sunroom to suit your needs.
Outside, the curb appeal is unmatched with custom landscaping and a newly paved driveway welcoming you home. Tucked away in the back of this spacious lot are two storage sheds, including a newer large Tuff Shed, providing excellent outdoor storage for tools, hobbies, or seasonal decor. Whether you’re relaxing indoors or enjoying the outdoor space, this home has been lovingly maintained and is ready for its next chapter. Don’t miss this special opportunity!
Zillow last checked: 8 hours ago
Listing updated: July 07, 2025 at 04:22pm
Listing Provided by:
HEIDI VILLA DRE #02161970 951-544-2319,
COMPASS
Bought with:
HEIDI VILLA, DRE #02161970
COMPASS
Source: CRMLS,MLS#: IV25106466 Originating MLS: California Regional MLS
Originating MLS: California Regional MLS
Facts & features
Interior
Bedrooms & bathrooms
- Bedrooms: 3
- Bathrooms: 2
- Full bathrooms: 1
- 1/2 bathrooms: 1
- Main level bathrooms: 2
- Main level bedrooms: 3
Bedroom
- Features: All Bedrooms Down
Bathroom
- Features: Dual Sinks, Separate Shower, Tub Shower
Heating
- Central
Cooling
- Central Air
Appliances
- Included: Gas Range
- Laundry: Washer Hookup, Gas Dryer Hookup, Inside
Features
- Breakfast Area, Separate/Formal Dining Room, All Bedrooms Down
- Flooring: Wood
- Doors: French Doors
- Windows: ENERGY STAR Qualified Windows, Shutters
- Has fireplace: Yes
- Fireplace features: Family Room
- Common walls with other units/homes: No Common Walls
Interior area
- Total interior livable area: 1,526 sqft
Property
Parking
- Total spaces: 1
- Parking features: Door-Single, Driveway, Garage, On Street
- Attached garage spaces: 1
Features
- Levels: One
- Stories: 1
- Entry location: Driveway
- Patio & porch: Concrete
- Pool features: None
- Spa features: None
- Has view: Yes
- View description: None
Lot
- Size: 0.28 Acres
- Features: 0-1 Unit/Acre
Details
- Parcel number: 226143018
- Zoning: R1
- Special conditions: Standard
Construction
Type & style
- Home type: SingleFamily
- Property subtype: Single Family Residence
Materials
- Roof: Shingle
Condition
- New construction: No
- Year built: 1939
Utilities & green energy
- Sewer: Public Sewer
- Water: Public
Community & neighborhood
Community
- Community features: Sidewalks
Location
- Region: Riverside
Other
Other facts
- Listing terms: Cash,Conventional,FHA,VA Loan
Price history
| Date | Event | Price |
|---|---|---|
| 7/7/2025 | Sold | $650,000$426/sqft |
Source: | ||
| 5/22/2025 | Contingent | $650,000$426/sqft |
Source: | ||
| 5/16/2025 | Listed for sale | $650,000+367.6%$426/sqft |
Source: | ||
| 7/30/2009 | Listing removed | $139,000$91/sqft |
Source: foreclosure.com Report a problem | ||
| 7/15/2009 | Listed for sale | $139,000-14.6%$91/sqft |
Source: foreclosure.com Report a problem | ||
Public tax history
| Year | Property taxes | Tax assessment |
|---|---|---|
| 2025 | $1,980 +3.4% | $179,402 +2% |
| 2024 | $1,915 +0.5% | $175,885 +2% |
| 2023 | $1,905 +1.9% | $172,437 +2% |
Find assessor info on the county website
Neighborhood: Magnolia Center
Nearby schools
GreatSchools rating
- 5/10Jefferson Elementary SchoolGrades: K-6Distance: 0.7 mi
- 3/10Sierra Middle SchoolGrades: 7-8Distance: 0.2 mi
- 5/10Ramona High SchoolGrades: 9-12Distance: 0.7 mi
Schools provided by the listing agent
- Middle: Sierra
Source: CRMLS. This data may not be complete. We recommend contacting the local school district to confirm school assignments for this home.
Get a cash offer in 3 minutes
Find out how much your home could sell for in as little as 3 minutes with a no-obligation cash offer.
Estimated market value$649,100
Get a cash offer in 3 minutes
Find out how much your home could sell for in as little as 3 minutes with a no-obligation cash offer.
Estimated market value
$649,100


