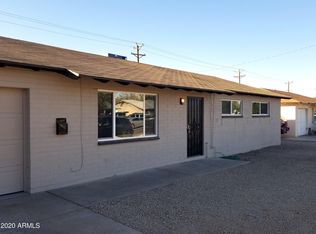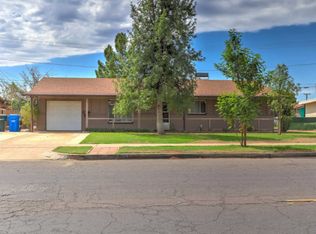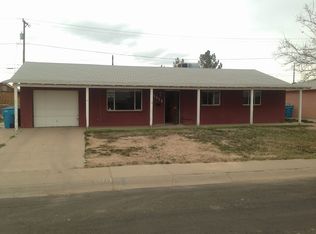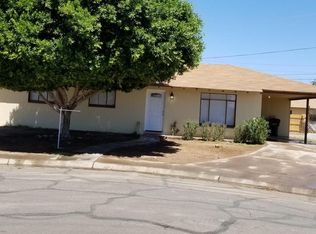Sold for $302,000
$302,000
5029 W Osborn Rd, Phoenix, AZ 85031
3beds
2baths
1,320sqft
Single Family Residence
Built in 1958
6,983 Square Feet Lot
$347,400 Zestimate®
$229/sqft
$1,929 Estimated rent
Home value
$347,400
$330,000 - $365,000
$1,929/mo
Zestimate® history
Loading...
Owner options
Explore your selling options
What's special
Great starter home or investment opportunity.
Zillow last checked: 8 hours ago
Listing updated: October 02, 2025 at 09:22am
Listed by:
Lisa Zeller Mcaffee 623-707-3661,
Easy Street Realty
Bought with:
Angel Munoz, SA525236000
Keller Williams, Professional Partners
Source: ARMLS,MLS#: 6573317

Facts & features
Interior
Bedrooms & bathrooms
- Bedrooms: 3
- Bathrooms: 2
Heating
- Electric
Cooling
- Central Air
Features
- Eat-in Kitchen, 3/4 Bath Master Bdrm
- Flooring: Carpet, Tile
- Has basement: No
Interior area
- Total structure area: 1,320
- Total interior livable area: 1,320 sqft
Property
Parking
- Total spaces: 2
- Parking features: Carport, Open
- Carport spaces: 1
- Uncovered spaces: 1
Features
- Stories: 1
- Pool features: None
- Spa features: None
- Fencing: Chain Link
Lot
- Size: 6,983 sqft
- Features: Dirt Front
Details
- Parcel number: 10745141
Construction
Type & style
- Home type: SingleFamily
- Property subtype: Single Family Residence
Materials
- Painted, Block
- Roof: Foam
Condition
- Year built: 1958
Details
- Builder name: John F Long
Utilities & green energy
- Sewer: Public Sewer
- Water: City Water
Community & neighborhood
Location
- Region: Phoenix
- Subdivision: MARYVALE TERRACE 12 LTS 4771-4786
Other
Other facts
- Listing terms: Cash,Conventional
- Ownership: Fee Simple
Price history
| Date | Event | Price |
|---|---|---|
| 10/9/2025 | Listing removed | $349,940$265/sqft |
Source: | ||
| 9/17/2025 | Price change | $349,9400%$265/sqft |
Source: | ||
| 9/3/2025 | Price change | $349,990-1.4%$265/sqft |
Source: | ||
| 8/25/2025 | Price change | $354,990-1.4%$269/sqft |
Source: | ||
| 8/21/2025 | Price change | $359,8990%$273/sqft |
Source: | ||
Public tax history
| Year | Property taxes | Tax assessment |
|---|---|---|
| 2025 | $771 +2.8% | $24,550 -8.4% |
| 2024 | $750 -2.6% | $26,800 +504% |
| 2023 | $770 +5.4% | $4,437 -73.1% |
Find assessor info on the county website
Neighborhood: Maryvale
Nearby schools
GreatSchools rating
- 4/10Justine Spitalny SchoolGrades: PK-8Distance: 0.6 mi
- 2/10Maryvale High SchoolGrades: 9-12Distance: 1.1 mi
- 7/10Marc T. Atkinson Middle SchoolGrades: 6-8Distance: 0.8 mi
Schools provided by the listing agent
- Elementary: Justine Spitalny School
- Middle: Frank Borman School
- High: Maryvale High School
- District: Cartwright Elementary District
Source: ARMLS. This data may not be complete. We recommend contacting the local school district to confirm school assignments for this home.
Get a cash offer in 3 minutes
Find out how much your home could sell for in as little as 3 minutes with a no-obligation cash offer.
Estimated market value$347,400
Get a cash offer in 3 minutes
Find out how much your home could sell for in as little as 3 minutes with a no-obligation cash offer.
Estimated market value
$347,400



