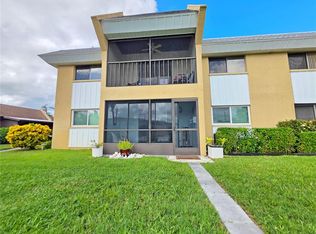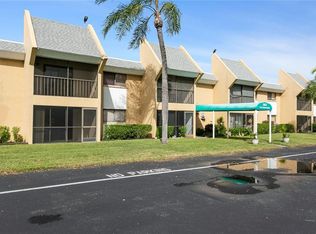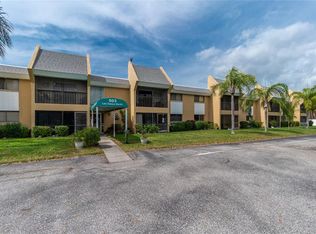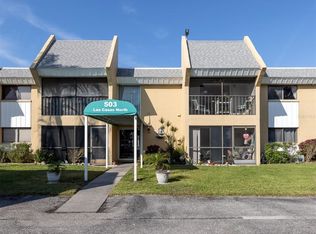Sold for $125,000 on 07/31/25
$125,000
503 Albee Farm Rd #B-6, Venice, FL 34285
1beds
631sqft
Condominium
Built in 1984
-- sqft lot
$120,400 Zestimate®
$198/sqft
$1,737 Estimated rent
Home value
$120,400
$110,000 - $132,000
$1,737/mo
Zestimate® history
Loading...
Owner options
Explore your selling options
What's special
Welcome to your ultimate urban retreat! This stunning second-floor condo offers the perfect blend of luxury and tranquility. As you step inside, you'll be instantly enchanted by the seamless combination of simplicity and comfort that defines this remarkable space. East-facing windows flood every room with golden sunlight, creating a warm, inviting atmosphere that’s perfect for enjoying your morning coffee. Picture yourself relaxing on the screened balcony, watching the sun rise and cast its glow over the city below — a breathtaking view that sets the tone for the vibrant day ahead. But that’s just the beginning! Glance down and you'll see the sparkling, heated pool exclusively for residents and guests — a peaceful oasis of serenity just waiting for you to dive in and unwind. Every day here feels like a vacation from the comfort of your own private perch. And there's more — this condo comes with a lighted, covered parking space, offering convenience and peace of mind, no matter the time of day. Plus, it’s more than just a home; it’s a fully furnished sanctuary. With only a few select items marked with blue tape that don’t convey, all you need to do is bring your clothes, unpack, and start living the dream! Need extra space? You’ll also enjoy the convenience of locked, extra storage located at the end of the hall, providing secure room for all your belongings.
Zillow last checked: 8 hours ago
Listing updated: July 31, 2025 at 06:57am
Listing Provided by:
Warren Nightingale 641-208-0070,
COLDWELL BANKER REALTY 941-493-1000
Bought with:
Tiffany Dodd, PA
KELLER WILLIAMS ISLAND LIFE REAL ESTATE
Source: Stellar MLS,MLS#: A4642850 Originating MLS: Venice
Originating MLS: Venice

Facts & features
Interior
Bedrooms & bathrooms
- Bedrooms: 1
- Bathrooms: 1
- Full bathrooms: 1
Primary bedroom
- Features: Walk-In Closet(s)
- Level: First
- Area: 156 Square Feet
- Dimensions: 12x13
Bathroom 1
- Features: Exhaust Fan
- Level: First
- Area: 50 Square Feet
- Dimensions: 5x10
Kitchen
- Level: First
- Area: 56 Square Feet
- Dimensions: 7x8
Living room
- Features: Ceiling Fan(s)
- Level: First
- Area: 192 Square Feet
- Dimensions: 12x16
Heating
- Electric
Cooling
- Central Air
Appliances
- Included: Dishwasher, Dryer, Electric Water Heater, Range, Refrigerator, Washer
- Laundry: Laundry Closet
Features
- Ceiling Fan(s), Living Room/Dining Room Combo, Thermostat
- Flooring: Carpet, Engineered Hardwood, Linoleum
- Windows: Blinds
- Has fireplace: No
Interior area
- Total structure area: 706
- Total interior livable area: 631 sqft
Property
Parking
- Total spaces: 1
- Parking features: Carport
- Carport spaces: 1
Features
- Levels: One
- Stories: 1
- Exterior features: Balcony, Private Mailbox
Lot
- Size: 3.84 Acres
Details
- Parcel number: 0407012006
- Zoning: RMF3
- Special conditions: None
Construction
Type & style
- Home type: Condo
- Property subtype: Condominium
Materials
- Concrete
- Foundation: Concrete Perimeter
- Roof: Membrane
Condition
- New construction: No
- Year built: 1984
Utilities & green energy
- Sewer: Public Sewer
- Water: Public
- Utilities for property: Electricity Connected, Sewer Connected, Water Connected
Community & neighborhood
Community
- Community features: Deed Restrictions, Pool
Location
- Region: Venice
- Subdivision: LAS CASAS
HOA & financial
HOA
- Has HOA: Yes
- HOA fee: $350 monthly
- Amenities included: Pool
- Services included: Common Area Taxes, Community Pool, Maintenance Grounds, Pest Control, Pool Maintenance, Sewer, Trash, Water
- Association name: Bernard Doogue
- Association phone: 941-220-3407
Other fees
- Pet fee: $0 monthly
Other financial information
- Total actual rent: 0
Other
Other facts
- Listing terms: Cash,Conventional
- Ownership: Fee Simple
- Road surface type: Asphalt
Price history
| Date | Event | Price |
|---|---|---|
| 7/31/2025 | Sold | $125,000-3.5%$198/sqft |
Source: | ||
| 7/3/2025 | Pending sale | $129,500$205/sqft |
Source: | ||
| 6/19/2025 | Price change | $129,500-5.8%$205/sqft |
Source: | ||
| 3/4/2025 | Listed for sale | $137,500-20.3%$218/sqft |
Source: | ||
| 6/6/2024 | Listing removed | $172,500$273/sqft |
Source: | ||
Public tax history
| Year | Property taxes | Tax assessment |
|---|---|---|
| 2025 | -- | $95,605 +10% |
| 2024 | $1,401 +7% | $86,914 +10% |
| 2023 | $1,309 -0.3% | $79,013 +10% |
Find assessor info on the county website
Neighborhood: Gateway/ Waterway
Nearby schools
GreatSchools rating
- 5/10Garden Elementary SchoolGrades: PK-5Distance: 2.9 mi
- 6/10Venice Middle SchoolGrades: 6-8Distance: 5.4 mi
- 6/10Venice Senior High SchoolGrades: 9-12Distance: 1 mi
Schools provided by the listing agent
- Elementary: Venice Elementary
- Middle: Venice Area Middle
- High: Venice Senior High
Source: Stellar MLS. This data may not be complete. We recommend contacting the local school district to confirm school assignments for this home.
Get a cash offer in 3 minutes
Find out how much your home could sell for in as little as 3 minutes with a no-obligation cash offer.
Estimated market value
$120,400
Get a cash offer in 3 minutes
Find out how much your home could sell for in as little as 3 minutes with a no-obligation cash offer.
Estimated market value
$120,400



