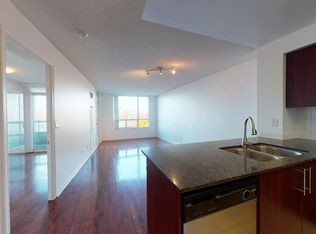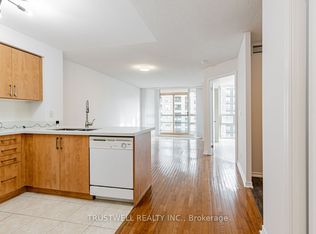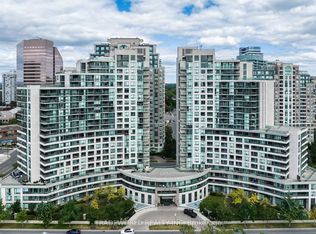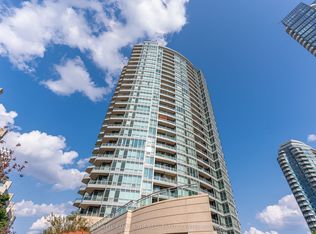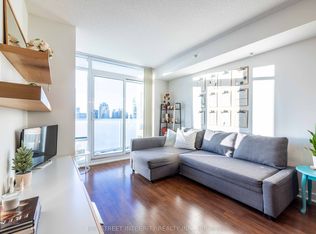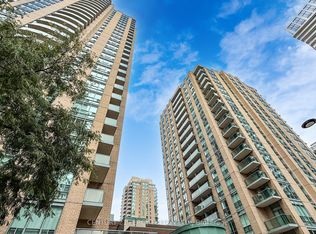503 Beecroft Rd #2108, Toronto, ON M2N 0A2
What's special
- 113 days |
- 4 |
- 0 |
Zillow last checked: 8 hours ago
Listing updated: October 16, 2025 at 07:35am
ROYAL LEPAGE TERREQUITY ELITE REALTY
Facts & features
Interior
Bedrooms & bathrooms
- Bedrooms: 2
- Bathrooms: 1
Primary bedroom
- Level: Flat
- Dimensions: 3.95 x 3.12
Bedroom 2
- Level: Flat
- Dimensions: 3.12 x 2.76
Dining room
- Level: Flat
- Dimensions: 3.2 x 2.2
Kitchen
- Level: Flat
- Dimensions: 4.05 x 2.62
Living room
- Level: Flat
- Dimensions: 3.2 x 2.2
Heating
- Forced Air, Gas
Cooling
- Central Air
Appliances
- Laundry: In-Suite Laundry
Features
- None
- Basement: None
- Has fireplace: No
Interior area
- Living area range: 700-799 null
Property
Parking
- Total spaces: 1
- Parking features: Underground
- Has garage: Yes
Features
- Exterior features: Open Balcony
Lot
- Features: Clear View, Library, Park, Public Transit, Rec./Commun.Centre, School
Construction
Type & style
- Home type: Apartment
- Property subtype: Apartment
Materials
- Concrete
Community & HOA
Community
- Security: Security Guard, Security System
HOA
- Amenities included: Guest Suites, Gym, Indoor Pool, Party Room/Meeting Room, Sauna, Visitor Parking
- Services included: Heat Included, Hydro Included, Water Included, CAC Included, Common Elements Included, Building Insurance Included, Parking Included
- HOA fee: C$871 monthly
- HOA name: TSCP
Location
- Region: Toronto
Financial & listing details
- Annual tax amount: C$2,744
- Date on market: 10/16/2025
By pressing Contact Agent, you agree that the real estate professional identified above may call/text you about your search, which may involve use of automated means and pre-recorded/artificial voices. You don't need to consent as a condition of buying any property, goods, or services. Message/data rates may apply. You also agree to our Terms of Use. Zillow does not endorse any real estate professionals. We may share information about your recent and future site activity with your agent to help them understand what you're looking for in a home.
Price history
Price history
Price history is unavailable.
Public tax history
Public tax history
Tax history is unavailable.Climate risks
Neighborhood: Willowdale West
Nearby schools
GreatSchools rating
No schools nearby
We couldn't find any schools near this home.
- Loading
