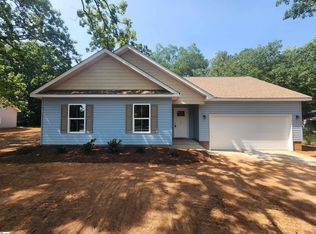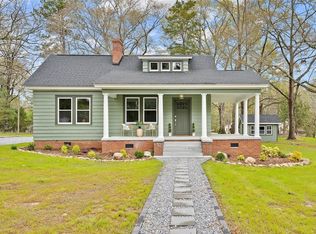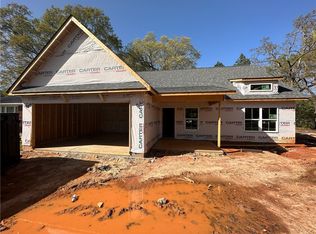Sold for $227,000
$227,000
503 Blue Ridge Ave, Belton, SC 29627
3beds
1,342sqft
Single Family Residence
Built in 2023
0.39 Acres Lot
$240,800 Zestimate®
$169/sqft
$1,609 Estimated rent
Home value
$240,800
$226,000 - $255,000
$1,609/mo
Zestimate® history
Loading...
Owner options
Explore your selling options
What's special
Truly a great opportunity to own a new construction 3 bedroom 2 bath home! The Marcy floor plan! The kitchen brings charm to the home with soft close cabinets, a smooth top electric range, and a built-in microwave. The color selections for this home are vinyl azure blue siding, architectural Earthstone cedar shingles, Clay shutters (front door will match the shutters), sandstone shakes above the garage, soft close door and drawer shaker gray cabinetry, hardware black pulls, Luna Pearl Granite, brushed nickel lighting package with 1 ceiling fan, 701 sawgrass (light tan) Luxury Vinyl Plank (medium brown wood look) in the kitchen, dining, baths, and laundry room, and the walls are Arcade white by Sherman Williams. Total square feet is 1297. There is not a model of this floor plan.
Construction has begun as of January 20th and can close end of June. Slab being poured on 2/13/2023.
Zillow last checked: 8 hours ago
Listing updated: October 03, 2024 at 01:21pm
Listed by:
Tracy Roberts 864-412-6225,
Keller Williams DRIVE
Bought with:
Tim Moriarty, 93980
Western Upstate Keller William
Source: WUMLS,MLS#: 20258030 Originating MLS: Western Upstate Association of Realtors
Originating MLS: Western Upstate Association of Realtors
Facts & features
Interior
Bedrooms & bathrooms
- Bedrooms: 3
- Bathrooms: 2
- Full bathrooms: 2
- Main level bathrooms: 2
- Main level bedrooms: 3
Primary bedroom
- Level: Main
- Dimensions: 14x12
Bedroom 2
- Level: Main
- Dimensions: 11x10
Bedroom 3
- Level: Main
- Dimensions: 11x11
Dining room
- Level: Main
- Dimensions: 8x12
Kitchen
- Level: Main
- Dimensions: 8x12
Laundry
- Level: Main
- Dimensions: 4x12
Living room
- Level: Main
- Dimensions: 12x24
Heating
- Central, Electric, Forced Air
Cooling
- Central Air, Electric, Forced Air
Appliances
- Included: Dishwasher, Electric Oven, Electric Range, Electric Water Heater, Microwave
Features
- Bathtub, Dual Sinks, Granite Counters, Garden Tub/Roman Tub, Bath in Primary Bedroom, Main Level Primary, Separate Shower, Walk-In Closet(s)
- Flooring: Vinyl
- Basement: None
Interior area
- Total interior livable area: 1,342 sqft
- Finished area above ground: 1,342
- Finished area below ground: 0
Property
Parking
- Total spaces: 2
- Parking features: Attached, Garage
- Attached garage spaces: 2
Features
- Levels: One
- Stories: 1
- Waterfront features: None
Lot
- Size: 0.39 Acres
- Features: City Lot, Level, Not In Subdivision
Details
- Parcel number: 2250208007000 parcel lot 6
Construction
Type & style
- Home type: SingleFamily
- Architectural style: Craftsman
- Property subtype: Single Family Residence
Materials
- Vinyl Siding
- Foundation: Slab
- Roof: Architectural,Shingle
Condition
- Under Construction
- Year built: 2023
Details
- Builder name: A And E Homebuilders
Utilities & green energy
- Sewer: Public Sewer
- Water: Public
Community & neighborhood
Location
- Region: Belton
HOA & financial
HOA
- Has HOA: No
- Services included: None
Other
Other facts
- Listing agreement: Exclusive Right To Sell
- Listing terms: USDA Loan
Price history
| Date | Event | Price |
|---|---|---|
| 7/13/2023 | Sold | $227,000$169/sqft |
Source: | ||
| 6/13/2023 | Pending sale | $227,000$169/sqft |
Source: | ||
| 6/6/2023 | Price change | $227,000+3.2%$169/sqft |
Source: | ||
| 4/13/2023 | Pending sale | $220,000$164/sqft |
Source: | ||
| 12/29/2022 | Listed for sale | $220,000+378.3%$164/sqft |
Source: | ||
Public tax history
Tax history is unavailable.
Neighborhood: 29627
Nearby schools
GreatSchools rating
- NAMarshall Primary SchoolGrades: PK-2Distance: 0.2 mi
- 3/10Belton Middle SchoolGrades: 6-8Distance: 0.6 mi
- 6/10Belton Honea Path High SchoolGrades: 9-12Distance: 4.9 mi
Schools provided by the listing agent
- Elementary: Belton Elem
- Middle: Belton Middle
- High: Bel-Hon Pth Hig
Source: WUMLS. This data may not be complete. We recommend contacting the local school district to confirm school assignments for this home.
Get a cash offer in 3 minutes
Find out how much your home could sell for in as little as 3 minutes with a no-obligation cash offer.
Estimated market value
$240,800


