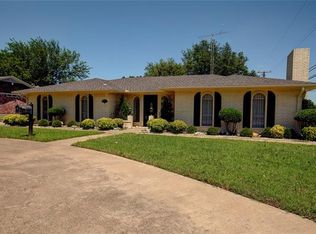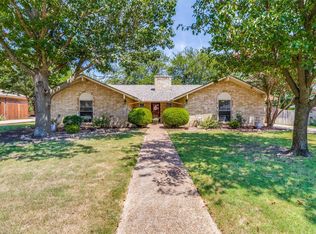Sold
Price Unknown
503 Cassandra St, Howe, TX 75459
3beds
1,811sqft
Single Family Residence
Built in 1967
0.3 Acres Lot
$303,600 Zestimate®
$--/sqft
$1,786 Estimated rent
Home value
$303,600
$264,000 - $349,000
$1,786/mo
Zestimate® history
Loading...
Owner options
Explore your selling options
What's special
Charming and newly renovated 3 bed, 2 bath home in Howe. Great open floor plan that's perfect for entertaining, with beautiful laminate wood flooring throughout and spacious living area that seamlessly flows into the dining space. Newly remodeled kitchen includes stainless steel appliances, quartz countertops, vent hood, and plenty of cabinet storage. The 3 bedrooms are perfectly sized for rest and relaxation, with each offering ample space and natural light. Bathrooms have been recently updated with sleek fixtures and contemporary finishes, providing both style and convenience. Large private backyard includes a double gate allowing for extra parking. Recent updates include HVAC, plumbing, electrical, windows, doors, gutters, counters, cabinets, tile, fence, and more.
Zillow last checked: 9 hours ago
Listing updated: October 01, 2025 at 02:20pm
Listed by:
Marilyn Iness 0522953 214-682-0167,
Coldwell Banker Apex, REALTORS 972-562-5400
Bought with:
ANNIE KREMER
Texas Premier Realty
Source: NTREIS,MLS#: 21008160
Facts & features
Interior
Bedrooms & bathrooms
- Bedrooms: 3
- Bathrooms: 2
- Full bathrooms: 2
Primary bedroom
- Features: Ceiling Fan(s), Walk-In Closet(s)
- Level: First
- Dimensions: 13 x 16
Bedroom
- Features: Ceiling Fan(s), Split Bedrooms, Walk-In Closet(s)
- Level: First
- Dimensions: 13 x 15
Bedroom
- Features: Ceiling Fan(s), Walk-In Closet(s)
- Level: First
- Dimensions: 13 x 12
Primary bathroom
- Features: Built-in Features, Stone Counters
- Level: First
- Dimensions: 5 x 8
Dining room
- Level: First
- Dimensions: 8 x 10
Kitchen
- Features: Breakfast Bar, Built-in Features, Eat-in Kitchen, Kitchen Island, Stone Counters
- Level: First
- Dimensions: 10 x 12
Living room
- Features: Ceiling Fan(s)
- Level: First
- Dimensions: 20 x 18
Utility room
- Features: Utility Room
- Level: First
- Dimensions: 5 x 7
Appliances
- Included: Dishwasher, Electric Cooktop, Electric Oven, Gas Cooktop, Disposal, Gas Water Heater, Microwave
- Laundry: Electric Dryer Hookup
Features
- Decorative/Designer Lighting Fixtures, Eat-in Kitchen, Granite Counters, High Speed Internet, Kitchen Island, Open Floorplan, Pantry, Cable TV, Walk-In Closet(s), Wired for Sound
- Flooring: Luxury Vinyl Plank
- Windows: Window Coverings
- Has basement: No
- Has fireplace: No
Interior area
- Total interior livable area: 1,811 sqft
Property
Parking
- Total spaces: 2
- Parking features: Driveway, Garage Faces Front, Garage, Garage Door Opener
- Attached garage spaces: 2
- Has uncovered spaces: Yes
Features
- Levels: One
- Stories: 1
- Patio & porch: Rear Porch, Front Porch, Patio
- Exterior features: Storage
- Pool features: None
- Fencing: Wood
Lot
- Size: 0.30 Acres
- Features: Back Yard, Interior Lot, Lawn, Landscaped, Many Trees, Sprinkler System
Details
- Parcel number: 443569
Construction
Type & style
- Home type: SingleFamily
- Architectural style: Traditional,Detached
- Property subtype: Single Family Residence
- Attached to another structure: Yes
Materials
- Brick
- Roof: Composition
Condition
- Year built: 1967
Utilities & green energy
- Sewer: Public Sewer
- Water: Public
- Utilities for property: Electricity Available, Natural Gas Available, Sewer Available, Separate Meters, Water Available, Cable Available
Community & neighborhood
Security
- Security features: Smoke Detector(s), Wireless
Community
- Community features: Curbs
Location
- Region: Howe
- Subdivision: Crestview Homes Add
Other
Other facts
- Listing terms: Cash,Conventional,FHA
Price history
| Date | Event | Price |
|---|---|---|
| 10/1/2025 | Sold | -- |
Source: NTREIS #21008160 Report a problem | ||
| 10/1/2025 | Listed for sale | $324,000$179/sqft |
Source: | ||
| 8/10/2025 | Pending sale | $324,000$179/sqft |
Source: | ||
| 8/10/2025 | Contingent | $324,000$179/sqft |
Source: NTREIS #21008160 Report a problem | ||
| 7/30/2025 | Listed for sale | $324,000+8%$179/sqft |
Source: NTREIS #21008160 Report a problem | ||
Public tax history
| Year | Property taxes | Tax assessment |
|---|---|---|
| 2025 | -- | $119,916 -4.4% |
| 2024 | $1,948 -10.8% | $125,453 -9.1% |
| 2023 | $2,184 -12.9% | $137,986 +10% |
Find assessor info on the county website
Neighborhood: 75459
Nearby schools
GreatSchools rating
- 6/10Howe Intermediate SchoolGrades: 3-5Distance: 0.8 mi
- 6/10Howe Middle SchoolGrades: 6-8Distance: 0.8 mi
- 6/10Howe High SchoolGrades: 9-12Distance: 1.3 mi
Schools provided by the listing agent
- Elementary: Summit Hill
- Middle: Howe
- High: Howe
- District: Howe ISD
Source: NTREIS. This data may not be complete. We recommend contacting the local school district to confirm school assignments for this home.
Get a cash offer in 3 minutes
Find out how much your home could sell for in as little as 3 minutes with a no-obligation cash offer.
Estimated market value$303,600
Get a cash offer in 3 minutes
Find out how much your home could sell for in as little as 3 minutes with a no-obligation cash offer.
Estimated market value
$303,600

