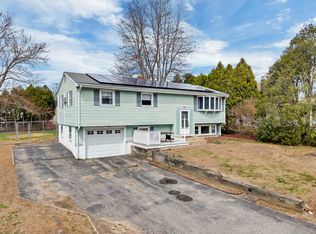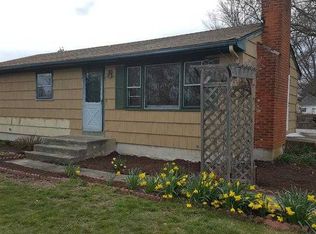Sold for $365,000 on 09/05/25
$365,000
503 Chesterfield Road, Montville, CT 06370
3beds
1,490sqft
Single Family Residence
Built in 1962
0.3 Acres Lot
$375,800 Zestimate®
$245/sqft
$2,582 Estimated rent
Home value
$375,800
$334,000 - $421,000
$2,582/mo
Zestimate® history
Loading...
Owner options
Explore your selling options
What's special
This home is packing far more than meets the eye, beyond the charming exterior lies a list of valuable upgrades and extras that set this property apart. A brand-new 10x14 metal shed (still in the box) is ready to replace the current one when needed. Waiting like gifts for the new owners are a brand-new cooktop, exhaust fan and a 12,000 BTU AC unit. Inside, the carpets have been pulled to reveal solid hardwood floors, some freshly painted walls, and beautifully restored wood trim-all recent updates that give this home a clean, fresh feel. The expansive sun room(2012) is a game-changer, boasting 9-foot ceilings, skylights, and French doors. It's a bright, airy space with endless potential. Flip a switch, and it's already ventilated for an indoor hot tub! Outside, the 42-foot covered front porch(2000), featuring Trex decking, invites you to enjoy the outdoors rain or shine. And don't miss the rare tandem attached garage-perfect for front-to-back access, extra covered storage, and space for your toys. One of the standout features? A self-testing Generac generator with an automatic switch, protected by a built shelter to withstand the elements. Paired with a large propane tank, this home is built for efficiency and peace of mind. The entire home is meticulously cared for and organized, with all manuals and paperwork accounted for regarding utilities and additional items. This home offers more than comfort-it delivers real value and upgrades you won't want to miss Paved area on the side of the house for extra parking or trailer, boat, or RV. Shared well is tested yearly and the results are shared with residents. The giant vintage freezer in the basement is included. Both the basement gas fireplace and the sun room fireplace are included. Two push mowers will also stay with the property. Lastly the seller is looking to leave the sun room couches, the 65 inch LED TV and the dining table and chairs.
Zillow last checked: 8 hours ago
Listing updated: October 14, 2025 at 07:02pm
Listed by:
X Team At Real Broker CT,
Hanna Swanson 860-316-8392,
Real Broker CT, LLC 855-450-0442
Bought with:
Leo Chomen, RES.0752883
Signature Properties of NewEng
Source: Smart MLS,MLS#: 24114911
Facts & features
Interior
Bedrooms & bathrooms
- Bedrooms: 3
- Bathrooms: 1
- Full bathrooms: 1
Primary bedroom
- Features: Wall/Wall Carpet
- Level: Upper
Bedroom
- Features: Hardwood Floor
- Level: Main
Bedroom
- Features: Hardwood Floor
- Level: Main
Dining room
- Features: Ceiling Fan(s), Hardwood Floor
- Level: Upper
Kitchen
- Features: Laminate Floor
- Level: Main
Living room
- Features: Hardwood Floor
- Level: Upper
Sun room
- Level: Main
Heating
- Baseboard, Hot Water, Oil, Propane
Cooling
- Window Unit(s)
Appliances
- Included: Gas Cooktop, Oven, Microwave, Refrigerator, Freezer, Dishwasher, Water Heater
- Laundry: Lower Level
Features
- Doors: Storm Door(s)
- Windows: Thermopane Windows
- Basement: Full,Unfinished,Heated,Storage Space,Interior Entry,Concrete
- Attic: Access Via Hatch
- Has fireplace: No
Interior area
- Total structure area: 1,490
- Total interior livable area: 1,490 sqft
- Finished area above ground: 1,490
Property
Parking
- Total spaces: 5
- Parking features: Tandem, Attached, Paved, RV/Boat Pad, Driveway, Garage Door Opener, Private
- Attached garage spaces: 1
- Has uncovered spaces: Yes
Features
- Patio & porch: Porch
- Exterior features: Rain Gutters, Lighting
Lot
- Size: 0.30 Acres
- Features: Dry, Level, Cleared
Details
- Additional structures: Shed(s)
- Parcel number: 1806628
- Zoning: R20
- Other equipment: Generator
Construction
Type & style
- Home type: SingleFamily
- Architectural style: Ranch
- Property subtype: Single Family Residence
Materials
- Vinyl Siding
- Foundation: Concrete Perimeter
- Roof: Asphalt
Condition
- New construction: No
- Year built: 1962
Utilities & green energy
- Sewer: Public Sewer
- Water: Shared Well
- Utilities for property: Cable Available
Green energy
- Energy efficient items: Doors, Windows
Community & neighborhood
Community
- Community features: Basketball Court, Library, Park, Playground
Location
- Region: Oakdale
- Subdivision: Oakdale
Price history
| Date | Event | Price |
|---|---|---|
| 9/11/2025 | Pending sale | $335,000-8.2%$225/sqft |
Source: | ||
| 9/5/2025 | Sold | $365,000+9%$245/sqft |
Source: | ||
| 8/1/2025 | Listed for sale | $335,000+183.9%$225/sqft |
Source: | ||
| 9/18/1990 | Sold | $118,000$79/sqft |
Source: Public Record Report a problem | ||
Public tax history
| Year | Property taxes | Tax assessment |
|---|---|---|
| 2025 | $4,686 +3.9% | $162,330 |
| 2024 | $4,508 | $162,330 |
| 2023 | $4,508 +4% | $162,330 |
Find assessor info on the county website
Neighborhood: 06370
Nearby schools
GreatSchools rating
- 5/10Dr. Charles E. Murphy SchoolGrades: K-5Distance: 0.2 mi
- 4/10Leonard J. Tyl Middle SchoolGrades: 6-8Distance: 1.6 mi
- 6/10Montville High SchoolGrades: 9-12Distance: 1.8 mi

Get pre-qualified for a loan
At Zillow Home Loans, we can pre-qualify you in as little as 5 minutes with no impact to your credit score.An equal housing lender. NMLS #10287.
Sell for more on Zillow
Get a free Zillow Showcase℠ listing and you could sell for .
$375,800
2% more+ $7,516
With Zillow Showcase(estimated)
$383,316
