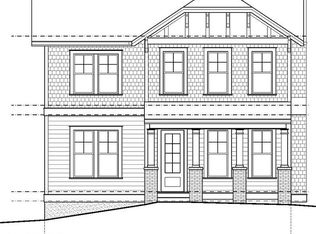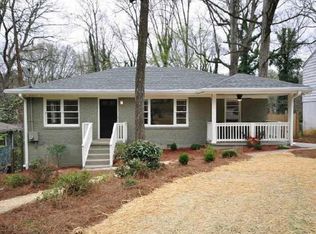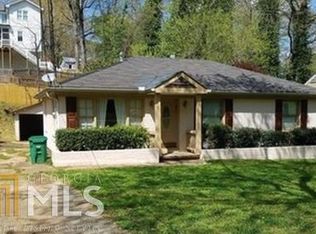Built by award-winning Thrive Homes, attn to detail carries thru-out this 5BR/4BA home from the light & open floor plan to the wide-plank oak flooring. The top-of-the-line chef's kitchen is clad w/ premium finishes incl custom cabinets, LG Minuet Quartz counters, Thermador & Bosch appls, & butler's pantry w/ beverage chiller. Free flowing indoor/outdoor entertaining w/ 2 sets of French doors along the family rm wall to screened porch. Master BR is the ultimate retreat w/ a spa-like Carrera marble & oversized shwer & rainhead. See floor plans in photos for add. details. 2018-12-20
This property is off market, which means it's not currently listed for sale or rent on Zillow. This may be different from what's available on other websites or public sources.


