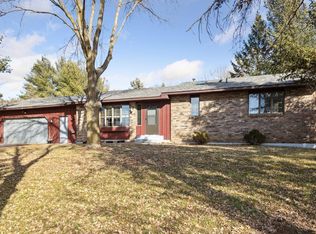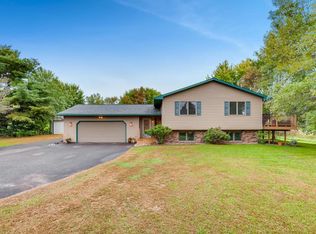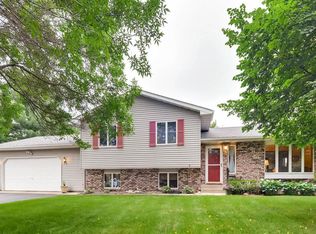Closed
$450,000
503 Country View Rd, Hudson, WI 54016
3beds
2,584sqft
Single Family Residence
Built in 1990
2.01 Acres Lot
$484,200 Zestimate®
$174/sqft
$2,929 Estimated rent
Home value
$484,200
$455,000 - $513,000
$2,929/mo
Zestimate® history
Loading...
Owner options
Explore your selling options
What's special
Nestled amidst a tranquil setting, this property offers an idyllic retreat on over 2 acres of land adorned w/majestic pines, ensuring privacy. This charming multi-level offers many gardens & perennial plants as well as a large deck to enjoy the wildlife & the hot tub. Boasting a thoughtfully designed layout, the home encompasses 3 beds on a single level. The main level impresses w/an open concept, creating a seamless flow throughout the living space. The kitchen shines w/new appliances & updated countertops. A family room on the 3rd level is complete w/a cozy gas fireplace & a bar area. The unfinished basement presents ample storage options, plus room for an office, crafts, or exercise. The residence features a utility shed in the backyard. With its serene surroundings, desirable amenities & convenient location close to I-94 & nearby stores & restaurants, this property harmoniously blends comfort & style, promising a peaceful and fulfilling lifestyle.
Zillow last checked: 8 hours ago
Listing updated: May 06, 2025 at 08:25am
Listed by:
Steele Brothers 715-602-0310,
Edina Realty, Inc.
Bought with:
Jackson Rohde
WESTconsin Realty LLC
Source: NorthstarMLS as distributed by MLS GRID,MLS#: 6388018
Facts & features
Interior
Bedrooms & bathrooms
- Bedrooms: 3
- Bathrooms: 3
- Full bathrooms: 1
- 3/4 bathrooms: 1
- 1/2 bathrooms: 1
Bedroom 1
- Level: Upper
- Area: 168 Square Feet
- Dimensions: 14x12
Bedroom 2
- Level: Upper
- Area: 130 Square Feet
- Dimensions: 10x13
Bedroom 3
- Level: Upper
- Area: 99 Square Feet
- Dimensions: 9x11
Other
- Level: Lower
- Area: 98 Square Feet
- Dimensions: 14x7
Dining room
- Level: Main
- Area: 96 Square Feet
- Dimensions: 8x12
Family room
- Level: Lower
- Area: 360 Square Feet
- Dimensions: 20x18
Foyer
- Level: Main
- Area: 30 Square Feet
- Dimensions: 6x5
Living room
- Level: Main
- Area: 324 Square Feet
- Dimensions: 27x12
Heating
- Forced Air
Cooling
- Central Air
Appliances
- Included: Dishwasher, Disposal, Dryer, Humidifier, Gas Water Heater, Water Filtration System, Microwave, Range, Refrigerator, Washer, Water Softener Owned
Features
- Basement: Block,Storage Space,Unfinished
- Number of fireplaces: 1
- Fireplace features: Family Room, Gas
Interior area
- Total structure area: 2,584
- Total interior livable area: 2,584 sqft
- Finished area above ground: 1,934
- Finished area below ground: 0
Property
Parking
- Total spaces: 2
- Parking features: Attached, Asphalt
- Attached garage spaces: 2
- Details: Garage Dimensions (23x25)
Accessibility
- Accessibility features: Grab Bars In Bathroom
Features
- Levels: Four or More Level Split
- Pool features: None
- Fencing: Privacy
Lot
- Size: 2.01 Acres
- Features: Irregular Lot, Many Trees
Details
- Additional structures: Storage Shed
- Foundation area: 650
- Parcel number: 020126550000
- Zoning description: Residential-Single Family
Construction
Type & style
- Home type: SingleFamily
- Property subtype: Single Family Residence
Materials
- Vinyl Siding, Frame
- Roof: Age 8 Years or Less,Asphalt
Condition
- Age of Property: 35
- New construction: No
- Year built: 1990
Utilities & green energy
- Electric: Circuit Breakers
- Gas: Natural Gas
- Sewer: Private Sewer, Tank with Drainage Field
- Water: Drilled, Well
- Utilities for property: Underground Utilities
Community & neighborhood
Location
- Region: Hudson
HOA & financial
HOA
- Has HOA: No
Price history
| Date | Event | Price |
|---|---|---|
| 8/8/2023 | Sold | $450,000$174/sqft |
Source: | ||
| 6/25/2023 | Pending sale | $450,000$174/sqft |
Source: | ||
| 6/24/2023 | Listed for sale | $450,000$174/sqft |
Source: | ||
Public tax history
| Year | Property taxes | Tax assessment |
|---|---|---|
| 2024 | $5,208 +6.4% | $417,100 +3% |
| 2023 | $4,893 +30.5% | $405,100 +49.8% |
| 2022 | $3,751 +4% | $270,500 |
Find assessor info on the county website
Neighborhood: 54016
Nearby schools
GreatSchools rating
- 8/10Rock Elementary SchoolGrades: K-5Distance: 1.6 mi
- 5/10Hudson Middle SchoolGrades: 6-8Distance: 0.9 mi
- 9/10Hudson High SchoolGrades: 9-12Distance: 1.6 mi
Get a cash offer in 3 minutes
Find out how much your home could sell for in as little as 3 minutes with a no-obligation cash offer.
Estimated market value$484,200
Get a cash offer in 3 minutes
Find out how much your home could sell for in as little as 3 minutes with a no-obligation cash offer.
Estimated market value
$484,200


