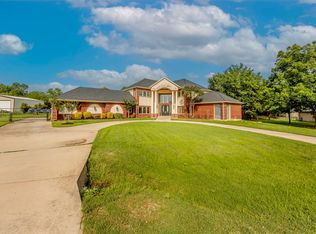Beautiful well maintained home on a wooded lot in Burleson School district. This home was updated a few years ago and has been very well kept by the owners. Large open concept with plenty of storage and huge walk in pantry with a wood burning fireplace and a 30X40 shop. This is a great family home.
This property is off market, which means it's not currently listed for sale or rent on Zillow. This may be different from what's available on other websites or public sources.
