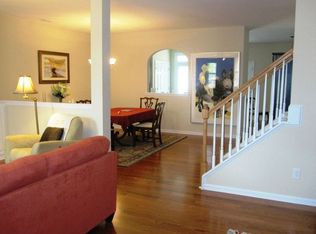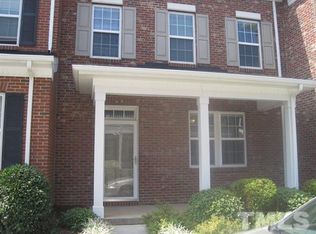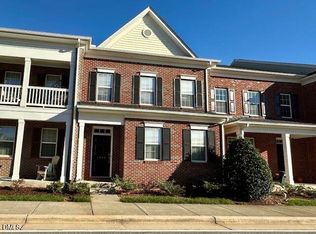Sold for $404,000
$404,000
503 Dragby Lane, Raleigh, NC 27603
3beds
2,096sqft
Townhouse
Built in 2009
3,484.8 Square Feet Lot
$396,200 Zestimate®
$193/sqft
$2,059 Estimated rent
Home value
$396,200
Estimated sales range
Not available
$2,059/mo
Zestimate® history
Loading...
Owner options
Explore your selling options
What's special
**Ideal Location!** This end unit townhome, just 3.3 miles from Red Hat Amphitheater and Downtown Raleigh, offers convenience and charm. Highlights include new paint throughout, hardwood floors downstairs, brand new carpet upstairs, upper-level owner suite, attached garage, gas log fireplace, granite counters, stainless steel appliances and much more. With a cozy atmosphere and modern amenities, this townhome is a must-see!
Zillow last checked: 8 hours ago
Listing updated: April 09, 2025 at 09:10am
Listed by:
Tammy Register 919-625-6237,
Keller Williams Realty Platinum - Garner-Clayton,
Wesley Wood 919-723-7594,
Keller Williams Realty Platinum - Garner-Clayton
Bought with:
A Non Member
A Non Member
Source: Hive MLS,MLS#: 100440534 Originating MLS: Johnston County Association of REALTORS
Originating MLS: Johnston County Association of REALTORS
Facts & features
Interior
Bedrooms & bathrooms
- Bedrooms: 3
- Bathrooms: 3
- Full bathrooms: 2
- 1/2 bathrooms: 1
Primary bedroom
- Level: Second
- Dimensions: 15.3 x 12.1
Bedroom 2
- Level: Second
- Dimensions: 13.5 x 10.6
Bedroom 3
- Level: Second
- Dimensions: 9.1 x 14.5
Dining room
- Level: First
- Dimensions: 15.3 x 12.11
Kitchen
- Level: First
- Dimensions: 16.4 x 9.5
Living room
- Level: First
- Dimensions: 23.7 x 21.5
Other
- Description: foyer
- Level: First
- Dimensions: 8 x 14.6
Heating
- Gas Pack, Zoned
Cooling
- Central Air
Appliances
- Included: Electric Oven, Built-In Microwave, Refrigerator, Dishwasher
- Laundry: Laundry Closet
Features
- Walk-in Closet(s), Entrance Foyer, Kitchen Island, Ceiling Fan(s), Walk-in Shower, Gas Log, Walk-In Closet(s)
- Flooring: Carpet, Tile, Wood
- Attic: Pull Down Stairs
- Has fireplace: Yes
- Fireplace features: Gas Log
Interior area
- Total structure area: 2,096
- Total interior livable area: 2,096 sqft
Property
Parking
- Total spaces: 1
- Parking features: Garage Faces Rear, Attached
- Has attached garage: Yes
- Uncovered spaces: 1
Features
- Levels: Two
- Stories: 2
- Patio & porch: Patio
- Fencing: None
Lot
- Size: 3,484 sqft
- Dimensions: 49 x 70 x 39 x 90
- Features: Corner Lot
Details
- Parcel number: 170213129861000 0354262
- Zoning: PD
- Special conditions: Standard
Construction
Type & style
- Home type: Townhouse
- Property subtype: Townhouse
Materials
- Brick Veneer
- Foundation: Slab
- Roof: Shingle
Condition
- New construction: No
- Year built: 2009
Utilities & green energy
- Sewer: Public Sewer
- Water: Public
- Utilities for property: Sewer Available, Water Available
Community & neighborhood
Location
- Region: Raleigh
- Subdivision: Renaissance Park
HOA & financial
HOA
- Has HOA: Yes
- HOA fee: $978 monthly
- Amenities included: Pool, Maintenance Common Areas, Maintenance Grounds, Maintenance Roads, Management, Master Insure, Park, Tennis Court(s)
- Association name: CAS NC
- Association phone: 910-295-3791
- Second HOA fee: $1,782 monthly
- Second association name: CAS NC
- Second association phone: 910-295-3791
Other
Other facts
- Listing agreement: Exclusive Right To Sell
- Listing terms: Cash,Conventional,FHA,VA Loan
- Road surface type: Paved
Price history
| Date | Event | Price |
|---|---|---|
| 6/4/2024 | Sold | $404,000-3.8%$193/sqft |
Source: | ||
| 4/28/2024 | Contingent | $420,000$200/sqft |
Source: | ||
| 4/27/2024 | Pending sale | $420,000$200/sqft |
Source: | ||
| 4/24/2024 | Listed for sale | $420,000+96.3%$200/sqft |
Source: | ||
| 9/1/2017 | Listing removed | $1,550$1/sqft |
Source: Trailwood Realty, LLC #2143026 Report a problem | ||
Public tax history
| Year | Property taxes | Tax assessment |
|---|---|---|
| 2025 | $3,477 +0.4% | $396,432 |
| 2024 | $3,463 +17.3% | $396,432 +47.3% |
| 2023 | $2,953 +7.6% | $269,086 |
Find assessor info on the county website
Neighborhood: Southwest Raleigh
Nearby schools
GreatSchools rating
- 6/10Smith ElementaryGrades: PK-5Distance: 1.6 mi
- 2/10North Garner MiddleGrades: 6-8Distance: 2.8 mi
- 5/10Garner HighGrades: 9-12Distance: 2.2 mi
Schools provided by the listing agent
- Elementary: Smith
- Middle: North Garner
- High: Middle Creek
Source: Hive MLS. This data may not be complete. We recommend contacting the local school district to confirm school assignments for this home.
Get a cash offer in 3 minutes
Find out how much your home could sell for in as little as 3 minutes with a no-obligation cash offer.
Estimated market value$396,200
Get a cash offer in 3 minutes
Find out how much your home could sell for in as little as 3 minutes with a no-obligation cash offer.
Estimated market value
$396,200


