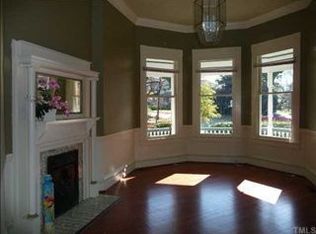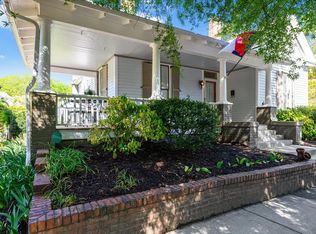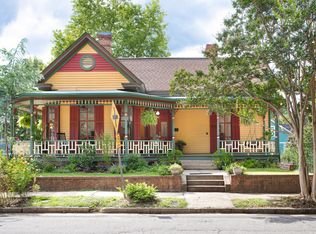Welcome to 503 E Jones St, a paragon of Second Empire architecture. Well known throughout Historic Oakwood for its unique style and its place in history as one of the Heck sister houses. Meticulously updated to blend historic character and modern function, this home has been extraordinarily cared for. Entire estate has been hand scraped and painted. All compromised wood had been replaced with hand cut shingles. Updated gourmet kitchen, 1st floor master, 1/2 acre lot, cupola with skyline view. Remarkable!
This property is off market, which means it's not currently listed for sale or rent on Zillow. This may be different from what's available on other websites or public sources.


