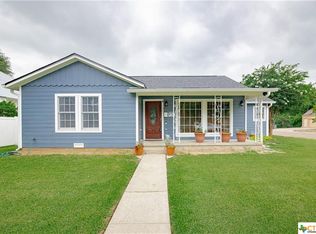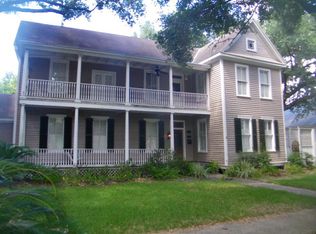Closed
Price Unknown
503 E Santa Rosa St, Victoria, TX 77901
2beds
1,590sqft
Single Family Residence
Built in 1921
9,731.3 Square Feet Lot
$272,100 Zestimate®
$--/sqft
$1,547 Estimated rent
Home value
$272,100
$248,000 - $297,000
$1,547/mo
Zestimate® history
Loading...
Owner options
Explore your selling options
What's special
Welcome to this charming historic style home nestled just a few blocks from Downtown Victoria and the up-and-coming DeLeon Plaza! This timeless home, showcasing brick architecture, invites you into a world of elegance and modern comfort. As you approach, a meticulously landscaped front yard frames the residence featuring a delightful fountain as its centerpiece. Brick columns stand sentinel, guiding you to the wrap around front porch adorned with a quaint swing. Mature shade trees provide the perfect beauty. The exterior, crowned with a durable metal roof and enhanced by contrasting black shutters, captures the essence of historic charm. Step inside to discover a thoughtfully designed 2 bedrooms, 1.5 bath haven. Wood floors lead you through the living area to the formal dining. Spacious rooms await, each exuding a sense of comfort. A sunroom beckons, providing a seamless connection to the outdoors. Venture outside to a vast covered back porch, complete with convenient pull-down shade screens. For those with a green thumb, the concrete backyard with water features offers a perfect canvas for gardening endeavors. The detached garage and storage buildings provide practicality without compromising the property's charm. Make this captivating historic gem your home sweet home!
Zillow last checked: 8 hours ago
Listing updated: February 20, 2024 at 04:15pm
Listed by:
The Zaplac Group 210-483-7004,
Coldwell Banker D'Ann Harper
Bought with:
The Kopecky Group, TREC #null
RE/MAX Land & Homes
Source: Central Texas MLS,MLS#: 524783 Originating MLS: Victoria Area Association of REALTORS
Originating MLS: Victoria Area Association of REALTORS
Facts & features
Interior
Bedrooms & bathrooms
- Bedrooms: 2
- Bathrooms: 2
- Full bathrooms: 1
- 1/2 bathrooms: 1
Heating
- Central, Window Unit
Cooling
- Central Air, 1 Unit, Wall/Window Unit(s)
Appliances
- Included: Dishwasher, Electric Cooktop, Oven, Cooktop, Microwave
- Laundry: Inside, Laundry Room
Features
- Ceiling Fan(s), Dining Area, Separate/Formal Dining Room, Jetted Tub, Primary Downstairs, Main Level Primary, Separate Shower, Vanity, Window Treatments, Solid Surface Counters, Sun Room
- Flooring: Vinyl, Wood
- Windows: Plantation Shutters
- Attic: Access Only
- Has fireplace: Yes
- Fireplace features: Pellet Stove
Interior area
- Total interior livable area: 1,590 sqft
Property
Parking
- Total spaces: 1
- Parking features: Detached Carport
- Carport spaces: 1
Features
- Levels: One
- Stories: 1
- Patio & porch: Covered, Porch
- Exterior features: Porch, Private Yard, Storage
- Pool features: None
- Fencing: Back Yard,Vinyl
- Has view: Yes
- View description: None
- Body of water: None
Lot
- Size: 9,731 sqft
Details
- Additional structures: Storage
- Parcel number: 63675
Construction
Type & style
- Home type: SingleFamily
- Architectural style: Historic/Antique
- Property subtype: Single Family Residence
Materials
- Frame, Wood Siding
- Foundation: Pillar/Post/Pier
- Roof: Metal
Condition
- Resale
- Year built: 1921
Utilities & green energy
- Sewer: Public Sewer
- Water: Public
Community & neighborhood
Community
- Community features: Other, See Remarks
Location
- Region: Victoria
- Subdivision: Victoria
Other
Other facts
- Listing agreement: Exclusive Right To Sell
- Listing terms: Cash,Conventional,FHA,VA Loan
Price history
| Date | Event | Price |
|---|---|---|
| 2/20/2024 | Sold | -- |
Source: | ||
| 1/29/2024 | Pending sale | $275,000$173/sqft |
Source: | ||
| 1/25/2024 | Price change | $275,000-5.1%$173/sqft |
Source: | ||
| 11/29/2023 | Price change | $289,900-1.7%$182/sqft |
Source: | ||
| 10/27/2023 | Price change | $294,900+2%$185/sqft |
Source: | ||
Public tax history
| Year | Property taxes | Tax assessment |
|---|---|---|
| 2025 | -- | $260,000 +7.8% |
| 2024 | $3,694 -11.1% | $241,110 +9.6% |
| 2023 | $4,156 -18.1% | $219,950 -3% |
Find assessor info on the county website
Neighborhood: 77901
Nearby schools
GreatSchools rating
- 3/10Hopkins ElGrades: PK-5Distance: 0.6 mi
- 2/10Patti Welder Middle SchoolGrades: 6-8Distance: 0.8 mi
- 5/10Victoria West High SchoolGrades: 9-12Distance: 4.7 mi
Schools provided by the listing agent
- District: Victoria ISD
Source: Central Texas MLS. This data may not be complete. We recommend contacting the local school district to confirm school assignments for this home.

