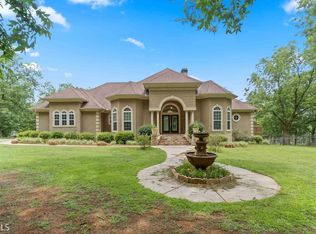GORGEOUS HOME W/ HORSE FARM, PARADISE FOR HOMEOWNER & HORSES ALIKE , 12.41 ACRE MINI FARM HAS GORGEOUS FIELDS OF GREEN THAT HAS BEAUTIFUL LEVEL TOPOGRAPHY. HOME IS AN ALL BRICK TRADITIONAL 2 STORY HOME W/ A COVERED FRONT PORCH FEATURING A GAZEBO OUTDOOR GATHERING PLACE. HOME OFFERS STUNNING WOODWORK & ALL FLOORS ARE HARDWOODS OR TILE IN WET AREAS. TWO STORY FOYER ENTRANCE INVITES YOU INTO LARGE SEPARATE DINING ROOM & GLIMPSES OF VAULTED FAMILY ROOM. KITCHEN FEATURES BEAUTIFUL CABINETRY & GRANITE COUNTERS, STAINLESS APPLIANCES, ISLAND BAR THAT SEATS 4 & EAT IN KITCHEN AREA FOR LARGE KITCHEN GATHERINGS, OPEN TO VAULTED FAMILY ROOM W/ STONE FIREPLACE. THE ENORMOUS MASTER SUITE IS A MUST SEE ( SPACE FOR EVERYTHING ). TWO SEPARATE LOFT AREAS & 2 BED/1 BATH UP.
This property is off market, which means it's not currently listed for sale or rent on Zillow. This may be different from what's available on other websites or public sources.
