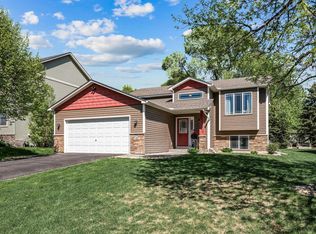Closed
$320,000
503 French Lake Rd, Champlin, MN 55316
3beds
2,175sqft
Single Family Residence
Built in 1965
0.35 Acres Lot
$326,800 Zestimate®
$147/sqft
$2,293 Estimated rent
Home value
$326,800
$301,000 - $356,000
$2,293/mo
Zestimate® history
Loading...
Owner options
Explore your selling options
What's special
Welcome to your new home, where you can move right in and start making memories! Step inside to discover an open floor plan that effortlessly blends the living spaces, perfect for both everyday living and entertaining. The living room is flooded with natural light, creating a warm and welcoming atmosphere for relaxation or hosting guests. In the kitchen, you'll find ample cabinetry and stainless steel appliances, making meal prep a breeze and adding a touch of modern elegance to the heart of the home. Plus, enjoy the peace of mind knowing that this home boasts new siding, roof, and a chain-link fence installed in 2019, ensuring both durability and curb appeal for years to come. Don't miss out on the opportunity to make this your dream home – schedule a showing today!
Zillow last checked: 8 hours ago
Listing updated: July 02, 2025 at 11:16pm
Listed by:
DaCota Weinzetl 763-568-9514,
Realty Group LLC
Bought with:
Desrochers Realty Group
eXp Realty
Alexander Beck
Source: NorthstarMLS as distributed by MLS GRID,MLS#: 6523313
Facts & features
Interior
Bedrooms & bathrooms
- Bedrooms: 3
- Bathrooms: 1
- Full bathrooms: 1
Bedroom 1
- Level: Upper
- Area: 120 Square Feet
- Dimensions: 12x10
Bedroom 2
- Level: Upper
- Area: 110 Square Feet
- Dimensions: 11x10
Bedroom 3
- Level: Upper
- Area: 90 Square Feet
- Dimensions: 10x9
Deck
- Level: Main
- Area: 270 Square Feet
- Dimensions: 18x15
Dining room
- Level: Main
- Area: 120 Square Feet
- Dimensions: 12x10
Kitchen
- Level: Main
- Area: 120 Square Feet
- Dimensions: 12x10
Living room
- Level: Main
- Area: 260 Square Feet
- Dimensions: 20x13
Mud room
- Level: Lower
- Area: 176 Square Feet
- Dimensions: 22x8
Heating
- Forced Air
Cooling
- Central Air
Appliances
- Included: Dishwasher, Dryer, Microwave, Range, Refrigerator, Stainless Steel Appliance(s), Washer
Features
- Basement: Full,Partially Finished
- Has fireplace: No
Interior area
- Total structure area: 2,175
- Total interior livable area: 2,175 sqft
- Finished area above ground: 1,250
- Finished area below ground: 455
Property
Parking
- Total spaces: 2
- Parking features: Attached, Carport
- Attached garage spaces: 1
- Carport spaces: 1
- Details: Garage Dimensions (24x13), Garage Door Height (7), Garage Door Width (8)
Accessibility
- Accessibility features: None
Features
- Levels: Three Level Split
- Patio & porch: Deck
- Fencing: Chain Link
Lot
- Size: 0.35 Acres
- Dimensions: 94 x 201 x 81 x 187
- Features: Many Trees
Details
- Foundation area: 1250
- Parcel number: 2412022140118
- Zoning description: Residential-Single Family
Construction
Type & style
- Home type: SingleFamily
- Property subtype: Single Family Residence
Materials
- Vinyl Siding
- Roof: Age 8 Years or Less
Condition
- Age of Property: 60
- New construction: No
- Year built: 1965
Utilities & green energy
- Gas: Electric, Natural Gas
- Sewer: City Sewer/Connected
- Water: City Water/Connected
Community & neighborhood
Location
- Region: Champlin
- Subdivision: Goodrich Gardens
HOA & financial
HOA
- Has HOA: No
Price history
| Date | Event | Price |
|---|---|---|
| 7/2/2024 | Sold | $320,000-3%$147/sqft |
Source: | ||
| 6/4/2024 | Pending sale | $330,000$152/sqft |
Source: | ||
| 5/16/2024 | Listed for sale | $330,000+85.4%$152/sqft |
Source: | ||
| 9/18/2018 | Sold | $178,000-1.1%$82/sqft |
Source: | ||
| 9/1/2018 | Pending sale | $179,900$83/sqft |
Source: Edina Realty, Inc., a Berkshire Hathaway affiliate #4997762 Report a problem | ||
Public tax history
| Year | Property taxes | Tax assessment |
|---|---|---|
| 2025 | $2,990 +10% | $308,800 +15% |
| 2024 | $2,719 +6.6% | $268,500 +7.7% |
| 2023 | $2,550 +13.6% | $249,400 +4.8% |
Find assessor info on the county website
Neighborhood: 55316
Nearby schools
GreatSchools rating
- 7/10Champlin/Brooklyn Pk Acd Math EnsciGrades: K-5Distance: 3.5 mi
- 7/10Jackson Middle SchoolGrades: 6-8Distance: 3.7 mi
- 7/10Champlin Park Senior High SchoolGrades: 9-12Distance: 3.7 mi
Get a cash offer in 3 minutes
Find out how much your home could sell for in as little as 3 minutes with a no-obligation cash offer.
Estimated market value
$326,800
Get a cash offer in 3 minutes
Find out how much your home could sell for in as little as 3 minutes with a no-obligation cash offer.
Estimated market value
$326,800
