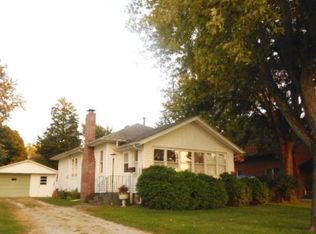Sold for $100,000
$100,000
503 Garfield St, Georgetown, IL 61846
2beds
1,170sqft
Single Family Residence
Built in 1940
7,840.8 Square Feet Lot
$100,700 Zestimate®
$85/sqft
$1,241 Estimated rent
Home value
$100,700
Estimated sales range
Not available
$1,241/mo
Zestimate® history
Loading...
Owner options
Explore your selling options
What's special
Charming 2 bedroom 1.5 bath home, located on the well maintained Garfield St. in Georgetown, IL. This home boast so much charm with the hardwood flooring, the inviting front porch and the fenced in back yard which is attached to the screened in back patio. This space will make for the perfect place to enjoy summer cookouts! The home also has had many updates! Sewerlines in both bathrooms were replaced to the outside line. New furnace October 24', AO Smith water heater 2-3 years old, Roof replaced in 2019, New garage doors repalced in 2020, Big picture window, bedroom windows and kitchen window. Also... if your looking for storage or a great area for a craft room or gaming area, you'll appreciate the extra usable space that the basement offers!
Zillow last checked: 8 hours ago
Listing updated: August 12, 2025 at 06:19am
Listed by:
Keeley Stalcup 888-574-9405,
eXp Realty
Bought with:
Kelly McMasters, 471.022090
RE/MAX ULTIMATE
Source: CIBR,MLS#: 6252665 Originating MLS: Central Illinois Board Of REALTORS
Originating MLS: Central Illinois Board Of REALTORS
Facts & features
Interior
Bedrooms & bathrooms
- Bedrooms: 2
- Bathrooms: 2
- Full bathrooms: 1
- 1/2 bathrooms: 1
Primary bedroom
- Description: Flooring: Carpet
- Level: Main
- Dimensions: 11.7 x 13.8
Bedroom
- Description: Flooring: Carpet
- Level: Main
- Dimensions: 11.7 x 9.5
Primary bathroom
- Description: Flooring: Vinyl
- Level: Main
- Dimensions: 6.6 x 7.3
Dining room
- Description: Flooring: Hardwood
- Level: Main
- Dimensions: 13.7 x 13.9
Half bath
- Description: Flooring: Vinyl
- Level: Main
- Dimensions: 6.7 x 5.6
Kitchen
- Description: Flooring: Hardwood
- Level: Main
- Dimensions: 13.4 x 9.6
Laundry
- Description: Flooring: Vinyl
- Level: Main
- Dimensions: 9.8 x 7
Living room
- Description: Flooring: Hardwood
- Level: Main
- Dimensions: 19.4 x 13
Heating
- Forced Air
Cooling
- Central Air
Appliances
- Included: Gas Water Heater, Oven, Range, Refrigerator
- Laundry: Main Level
Features
- Attic, Bath in Primary Bedroom, Main Level Primary
- Basement: Unfinished,Partial
- Number of fireplaces: 1
Interior area
- Total structure area: 1,170
- Total interior livable area: 1,170 sqft
- Finished area above ground: 1,170
- Finished area below ground: 0
Property
Parking
- Total spaces: 2
- Parking features: Detached, Garage
- Garage spaces: 2
Features
- Levels: One
- Stories: 1
- Patio & porch: Rear Porch, Front Porch
- Exterior features: Fence
- Fencing: Yard Fenced
Lot
- Size: 7,840 sqft
Details
- Parcel number: 2831406039
- Zoning: R-1
- Special conditions: None
Construction
Type & style
- Home type: SingleFamily
- Architectural style: Bungalow
- Property subtype: Single Family Residence
Materials
- Vinyl Siding
- Foundation: Basement
- Roof: Asphalt
Condition
- Year built: 1940
Utilities & green energy
- Sewer: Public Sewer
- Water: Public
Community & neighborhood
Location
- Region: Georgetown
- Subdivision: W C Baums 1st Add
Other
Other facts
- Road surface type: Gravel
Price history
| Date | Event | Price |
|---|---|---|
| 8/11/2025 | Sold | $100,000+0.1%$85/sqft |
Source: | ||
| 6/28/2025 | Pending sale | $99,900$85/sqft |
Source: | ||
| 6/25/2025 | Listed for sale | $99,900$85/sqft |
Source: | ||
Public tax history
| Year | Property taxes | Tax assessment |
|---|---|---|
| 2023 | $712 +8.3% | $13,828 +5.5% |
| 2022 | $657 +8.6% | $13,113 +5% |
| 2021 | $605 +9.9% | $12,488 +6% |
Find assessor info on the county website
Neighborhood: 61846
Nearby schools
GreatSchools rating
- 6/10Pine Crest Elementary SchoolGrades: PK-5Distance: 0.5 mi
- 6/10Mary Miller Junior High SchoolGrades: 6-8Distance: 0.4 mi
- 3/10Georgetown-Ridge Farm High SchoolGrades: 9-12Distance: 0.3 mi
Schools provided by the listing agent
- District: Georgetown Ridge Farm Dist. #4
Source: CIBR. This data may not be complete. We recommend contacting the local school district to confirm school assignments for this home.
Get pre-qualified for a loan
At Zillow Home Loans, we can pre-qualify you in as little as 5 minutes with no impact to your credit score.An equal housing lender. NMLS #10287.
