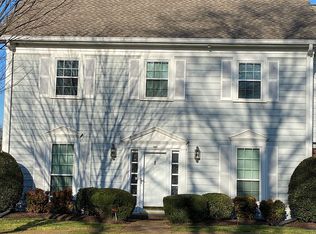Closed
$395,000
503 General George Patton Rd, Nashville, TN 37221
3beds
1,808sqft
Single Family Residence, Residential
Built in 1987
871.2 Square Feet Lot
$386,700 Zestimate®
$218/sqft
$2,373 Estimated rent
Home value
$386,700
$363,000 - $414,000
$2,373/mo
Zestimate® history
Loading...
Owner options
Explore your selling options
What's special
Welcome to this quiet and pristine section of River Plantation. New custom hardwood stairs, custom room divider in living room/office. New lighting fixtures, Nest thermostat, renovated upstairs bathrooms, freshly pressure washed patio. Plenty of interior storage, large attic and large storage space in carport. Granite counter tops in kitchen, all appliances stay! Bay window at dining room. 3 minute walk to neighborhood salt water pool and historic Plantation house available for overnight guests and events. Rare 5+ acre open green space behind for kids or pets. No houses behind. Did not flood during historic 2010 flood and NO FLOOD INSURANCE REQUIRED.
Zillow last checked: 8 hours ago
Listing updated: November 20, 2024 at 06:10am
Listing Provided by:
Damon Smith 615-545-6418,
Compass RE
Bought with:
Julia R. Jackson, 284739
Zeitlin Sotheby's International Realty
Source: RealTracs MLS as distributed by MLS GRID,MLS#: 2703956
Facts & features
Interior
Bedrooms & bathrooms
- Bedrooms: 3
- Bathrooms: 3
- Full bathrooms: 2
- 1/2 bathrooms: 1
Bedroom 1
- Area: 204 Square Feet
- Dimensions: 17x12
Bedroom 2
- Area: 144 Square Feet
- Dimensions: 12x12
Bedroom 3
- Area: 120 Square Feet
- Dimensions: 12x10
Kitchen
- Features: Eat-in Kitchen
- Level: Eat-in Kitchen
- Area: 153 Square Feet
- Dimensions: 17x9
Living room
- Features: Combination
- Level: Combination
- Area: 204 Square Feet
- Dimensions: 12x17
Heating
- Central
Cooling
- Central Air
Appliances
- Included: Dishwasher, Disposal, Microwave, Refrigerator, Electric Oven, Built-In Electric Range
- Laundry: Electric Dryer Hookup, Washer Hookup
Features
- Flooring: Carpet, Wood
- Basement: Slab
- Number of fireplaces: 1
- Fireplace features: Gas
Interior area
- Total structure area: 1,808
- Total interior livable area: 1,808 sqft
- Finished area above ground: 1,808
Property
Parking
- Total spaces: 2
- Parking features: Detached
- Carport spaces: 2
Features
- Levels: Two
- Stories: 2
- Patio & porch: Patio
- Pool features: Association
Lot
- Size: 871.20 sqft
Details
- Parcel number: 142090F50300CO
- Special conditions: Standard
Construction
Type & style
- Home type: SingleFamily
- Property subtype: Single Family Residence, Residential
Materials
- Brick, Vinyl Siding
- Roof: Asphalt
Condition
- New construction: No
- Year built: 1987
Utilities & green energy
- Sewer: Public Sewer
- Water: Public
- Utilities for property: Water Available
Community & neighborhood
Location
- Region: Nashville
- Subdivision: River Plantation
HOA & financial
HOA
- Has HOA: Yes
- HOA fee: $250 monthly
- Amenities included: Clubhouse, Pool
- Services included: Maintenance Structure, Maintenance Grounds, Recreation Facilities, Pest Control
Price history
| Date | Event | Price |
|---|---|---|
| 11/20/2024 | Sold | $395,000-1.2%$218/sqft |
Source: | ||
| 10/21/2024 | Contingent | $399,900$221/sqft |
Source: | ||
| 10/15/2024 | Price change | $399,900-2.4%$221/sqft |
Source: | ||
| 9/26/2024 | Listed for sale | $409,900+51.8%$227/sqft |
Source: | ||
| 9/26/2019 | Sold | $270,000$149/sqft |
Source: | ||
Public tax history
| Year | Property taxes | Tax assessment |
|---|---|---|
| 2025 | -- | $98,050 +39.3% |
| 2024 | $2,057 | $70,400 |
| 2023 | $2,057 | $70,400 |
Find assessor info on the county website
Neighborhood: River Plantation
Nearby schools
GreatSchools rating
- 6/10Bellevue Middle SchoolGrades: 5-8Distance: 0.6 mi
- 7/10Harpeth Valley Elementary SchoolGrades: PK-4Distance: 1.6 mi
Schools provided by the listing agent
- Elementary: Harpeth Valley Elementary
- Middle: Bellevue Middle
- High: James Lawson High School
Source: RealTracs MLS as distributed by MLS GRID. This data may not be complete. We recommend contacting the local school district to confirm school assignments for this home.
Get a cash offer in 3 minutes
Find out how much your home could sell for in as little as 3 minutes with a no-obligation cash offer.
Estimated market value$386,700
Get a cash offer in 3 minutes
Find out how much your home could sell for in as little as 3 minutes with a no-obligation cash offer.
Estimated market value
$386,700
