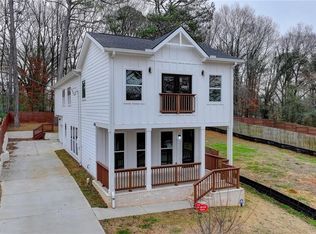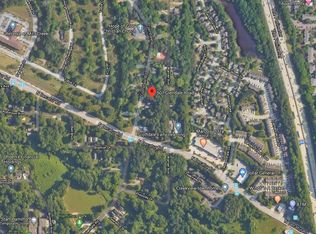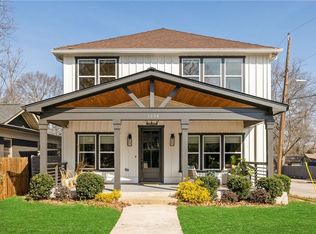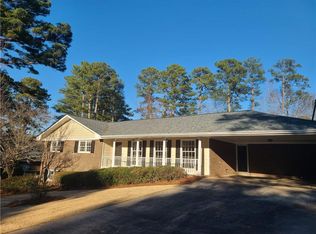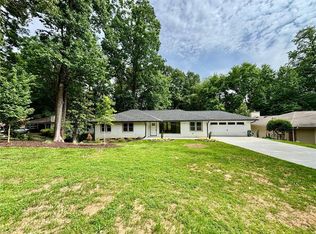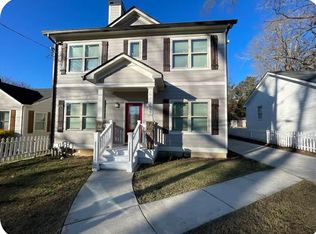THE CERTIFICATE OF OCCUPANCY IS FINALLY IN . We are thrilled to announce this beautiful property is officially available to sell. The certificate was in dispute with the county because of the builders decision to widen the driveway. You now get the benefit of a slashed price so that the builder can move on with his new projects. Experience fine luxury in hot Scottdale Georgia. The airy open floor plan greets you with soaring ceilings, a sun-filled family room with a cozy fireplace in front of an open kitchen equipped with premium stainless-steel appliances and sleek quartz waterfall Island. Plenty of upgraded cabinet space The main level also features a junior suite with a full bath, offering flex space for guests or a home office. The Owner's Suite is a masterpiece of elegance, with a remote fireplace, complete with a spa-inspired bathroom and a customized walk-in closet. Upstairs, you'll find two additional spacious bedrooms, with their own full bath. Don't forget the gathering loft for family meetings off of the bedrooms. Featuring a spacious covered deck overlooking a huge back yard... Lease purchase may be an option.
Active
Price cut: $200 (1/30)
$699,500
503 Glendale Rd, Scottdale, GA 30079
4beds
2,575sqft
Est.:
Single Family Residence, Residential
Built in 2025
8,712 Square Feet Lot
$698,300 Zestimate®
$272/sqft
$-- HOA
What's special
Cozy fireplaceSoaring ceilingsAiry open floor planSpacious covered deckSun-filled family roomSleek quartz waterfall islandPremium stainless-steel appliances
- 172 days |
- 455 |
- 18 |
Zillow last checked: 8 hours ago
Listing updated: February 06, 2026 at 11:16am
Listing Provided by:
PAT AIKEN,
BHGRE Metro Brokers 404-843-2500
Source: FMLS GA,MLS#: 7647154
Tour with a local agent
Facts & features
Interior
Bedrooms & bathrooms
- Bedrooms: 4
- Bathrooms: 4
- Full bathrooms: 4
- Main level bathrooms: 1
- Main level bedrooms: 1
Rooms
- Room types: Loft, Master Bathroom, Computer Room
Primary bedroom
- Features: Roommate Floor Plan, Split Bedroom Plan
- Level: Roommate Floor Plan, Split Bedroom Plan
Bedroom
- Features: Roommate Floor Plan, Split Bedroom Plan
Primary bathroom
- Features: Double Vanity, Separate Tub/Shower, Soaking Tub
Dining room
- Features: Dining L, Open Concept
Kitchen
- Features: Kitchen Island, Breakfast Bar, Pantry, View to Family Room
Heating
- Central, Zoned
Cooling
- Central Air, Dual
Appliances
- Included: Dishwasher, Refrigerator, Microwave
- Laundry: Laundry Closet, In Hall
Features
- High Ceilings
- Flooring: Luxury Vinyl, Ceramic Tile, Vinyl
- Windows: None
- Basement: None
- Number of fireplaces: 2
- Fireplace features: Master Bedroom, Family Room, Living Room
- Common walls with other units/homes: No One Below
Interior area
- Total structure area: 2,575
- Total interior livable area: 2,575 sqft
- Finished area above ground: 2,575
- Finished area below ground: 0
Video & virtual tour
Property
Parking
- Total spaces: 6
- Parking features: Attached, Garage Door Opener, Drive Under Main Level, Garage
- Attached garage spaces: 2
Accessibility
- Accessibility features: None
Features
- Levels: Multi/Split
- Patio & porch: Patio, Deck
- Exterior features: Balcony, No Dock
- Pool features: None
- Spa features: None
- Fencing: None
- Has view: Yes
- View description: City
- Waterfront features: None
- Body of water: None
Lot
- Size: 8,712 Square Feet
- Dimensions: 50x159
- Features: Open Lot
Details
- Additional structures: None
- Parcel number: 18 046 04 140
- Other equipment: None
- Horse amenities: None
Construction
Type & style
- Home type: SingleFamily
- Architectural style: Traditional
- Property subtype: Single Family Residence, Residential
Materials
- Wood Siding, Concrete
- Roof: Shingle
Condition
- New Construction
- New construction: Yes
- Year built: 2025
Details
- Warranty included: Yes
Utilities & green energy
- Electric: 220 Volts
- Sewer: Other
- Water: Public, Private
- Utilities for property: Natural Gas Available, Phone Available, Water Available, Sewer Available, Electricity Available
Green energy
- Energy efficient items: None
- Energy generation: None
Community & HOA
Community
- Features: Park
- Security: None
- Subdivision: None
HOA
- Has HOA: Yes
- Services included: Cable TV
Location
- Region: Scottdale
Financial & listing details
- Price per square foot: $272/sqft
- Tax assessed value: $979,700
- Annual tax amount: $10,000
- Date on market: 9/10/2025
- Cumulative days on market: 411 days
- Listing terms: Cash,Conventional,FHA,1031 Exchange
- Electric utility on property: Yes
- Road surface type: Asphalt
- Body type: Other
Estimated market value
$698,300
$663,000 - $733,000
$3,660/mo
Price history
Price history
| Date | Event | Price |
|---|---|---|
| 1/30/2026 | Price change | $699,5000%$272/sqft |
Source: | ||
| 11/26/2025 | Price change | $699,7000%$272/sqft |
Source: | ||
| 11/7/2025 | Price change | $699,8000%$272/sqft |
Source: | ||
| 9/10/2025 | Listed for sale | $699,999-3.7%$272/sqft |
Source: | ||
| 9/9/2025 | Listing removed | $727,000$282/sqft |
Source: | ||
| 8/22/2025 | Price change | $727,000-0.1%$282/sqft |
Source: | ||
| 7/3/2025 | Listed for sale | $728,000$283/sqft |
Source: | ||
| 7/2/2025 | Listing removed | $728,000$283/sqft |
Source: | ||
| 6/20/2025 | Price change | $728,000-0.1%$283/sqft |
Source: | ||
| 5/1/2025 | Listed for sale | $729,000$283/sqft |
Source: | ||
| 5/1/2025 | Listing removed | $729,000$283/sqft |
Source: | ||
| 1/10/2025 | Listed for sale | $729,000$283/sqft |
Source: | ||
Public tax history
Public tax history
| Year | Property taxes | Tax assessment |
|---|---|---|
| 2025 | $17,537 +1007% | $391,880 +1400.3% |
| 2024 | $1,584 -58.2% | $26,120 -66.4% |
| 2023 | $3,788 +21.8% | $77,800 +22.9% |
| 2022 | $3,110 +444.9% | $63,280 +60.4% |
| 2021 | $571 +14.9% | $39,440 +12.8% |
| 2020 | $497 +1.3% | $34,960 +17.6% |
| 2019 | $490 -1.7% | $29,720 +2.1% |
| 2018 | $499 -69.3% | $29,120 +2.5% |
| 2017 | $1,624 -3.8% | $28,400 -7.3% |
| 2016 | $1,687 | $30,640 +59.9% |
| 2014 | $1,687 | $19,160 -30.2% |
| 2013 | -- | $27,440 |
| 2012 | -- | $27,440 +134.3% |
| 2011 | -- | $11,712 |
| 2010 | $803 -14.8% | $11,712 -20% |
| 2009 | $942 -4% | $14,640 -8.7% |
| 2008 | $981 -8.6% | $16,040 |
| 2007 | $1,073 +9.7% | $16,040 |
| 2006 | $978 +5.5% | $16,040 |
| 2005 | $927 +0% | $16,040 |
| 2004 | $927 +7627.9% | $16,040 +44.2% |
| 2003 | $12 -94.9% | $11,120 |
| 2002 | $237 +1830% | $11,120 |
| 2001 | $12 | $11,120 |
Find assessor info on the county website
BuyAbility℠ payment
Est. payment
$3,856/mo
Principal & interest
$3285
Property taxes
$571
Climate risks
Neighborhood: 30079
Nearby schools
GreatSchools rating
- 5/10Mclendon Elementary SchoolGrades: PK-5Distance: 1.1 mi
- 5/10Druid Hills Middle SchoolGrades: 6-8Distance: 2.3 mi
- 6/10Druid Hills High SchoolGrades: 9-12Distance: 3.7 mi
Schools provided by the listing agent
- Elementary: McLendon
- Middle: Druid Hills
- High: Druid Hills
Source: FMLS GA. This data may not be complete. We recommend contacting the local school district to confirm school assignments for this home.
