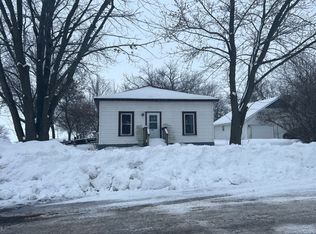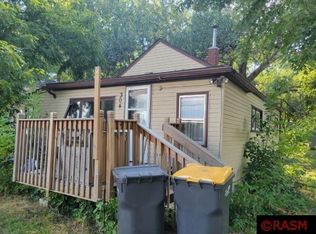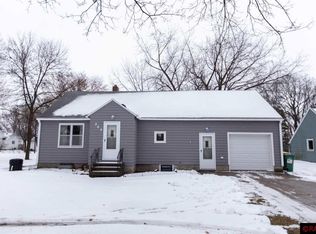NEW PRICE makes this an even better value! This 3 bedroom, 1 bath home has a rare, like-new, 28' x 32' double garage! With a cozy front porch to greet you, the front door opens into a formal dining room, followed by a large living room, bedroom, and spacious kitchen with ample cabinetry and counter space, plus room for a table if needed! Just off the kitchen is a handy, main-floor laundry room, and the full bath. Upstairs, you will find a nice-sized master bedroom and smaller 3rd bedroom. The basement is best accessed from the exterior, and houses the mechanicals. The highlight of this property is the oversize double garage, built in 2012, but you will also appreciate the private backyard, charming covered porch (all new in 2013), windows & siding (2014),and interior updates that include some new insulation & drywall, some new paint, and new doors.
This property is off market, which means it's not currently listed for sale or rent on Zillow. This may be different from what's available on other websites or public sources.



