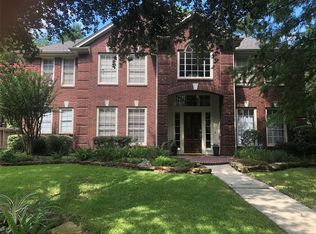Sold
Price Unknown
503 Leaflet Ln, Spring, TX 77388
3beds
2,019sqft
SingleFamily
Built in 1977
9,600 Square Feet Lot
$280,200 Zestimate®
$--/sqft
$1,835 Estimated rent
Home value
$280,200
$266,000 - $294,000
$1,835/mo
Zestimate® history
Loading...
Owner options
Explore your selling options
What's special
WHOLE HOUSE GENERATOR PLUS WHOLE HOUSE DOUBLE PANE WINDOWS. Quiet living on cul-de-sac. Updates include custom quartz kitchen counters, master bathroom with large upscale shower, double sinks and dual closets plus linen closet. Formal Dining room, Huge den with built in desk & high ceilings; large kitchen and breakfast with breakfast bar and bay window and another desk. Mature trees, extended back patio, large front covered porch, extended driveway with increased parking. Two car plus detached garage including work bench. PLEASE CHECK OUT ATTACHED FEATURE SHEET. Low taxes, close to I-45 & The Woodlands, Grand Pkwy, hospitals, library, Art Museum, Meyer park, amenities; Recreation area with pool, tennis courts, walkways, lakes. Klein schools! NO Harvey flooding.
Facts & features
Interior
Bedrooms & bathrooms
- Bedrooms: 3
- Bathrooms: 2
- Full bathrooms: 2
Heating
- Other
Cooling
- Central
Features
- Flooring: Tile, Carpet
- Has fireplace: Yes
- Fireplace features: masonry
Interior area
- Total interior livable area: 2,019 sqft
Property
Parking
- Total spaces: 2
- Parking features: Garage - Detached
Features
- Exterior features: Brick
Lot
- Size: 9,600 sqft
Details
- Parcel number: 1023960000037
Construction
Type & style
- Home type: SingleFamily
Materials
- brick
- Foundation: Slab
- Roof: Composition
Condition
- Year built: 1977
Community & neighborhood
Location
- Region: Spring
HOA & financial
HOA
- Has HOA: Yes
- HOA fee: $52 monthly
Other
Other facts
- Connections: Electric Dryer Connections, Washer Connections
- Cool System: Central Electric
- Energy: Ceiling Fans, Attic Vents, Energy Star Appliances, Energy Star/CFL/LED Lights, Insulated Doors, HVAC>13 SEER, Insulation - Batt, Generator
- Exterior: Patio/Deck, Back Yard Fenced, Covered Patio/Deck, Subdivision Tennis Court, Back Yard, Porch, Back Green Space
- Fireplace Description: Wood Burning Fireplace, Gaslog Fireplace, Gas Connections
- Annual Maint Desc: Mandatory
- Floors: Carpet, Tile
- Foundation: Slab
- Garage Carport: Additional Parking, Auto Garage Door Opener, Workshop
- Interior: Breakfast Bar, Fire/Smoke Alarm, High Ceiling, Drapes/Curtains/Window Cover, Country Kitchen
- Lot Size Source: Appraisal District
- Oven Type: Electric Oven
- Heat System: Central Gas
- Siding: Brick Veneer, Cement Board
- Style: Traditional
- Roof: Composition
- Water Sewer: Water District, Public Sewer
- Sq Ft Source: Appraisal District
- Garage Desc: Detached Garage, Oversized Garage
- Lot Desciption: Cul-De-Sac, Subdivision Lot, Wooded
- Range Type: Electric Cooktop
- Street Surface: Curbs, Gutters
- Geo Market Area: Spring/Klein
- New Construction: 0
- Section Num: 3
Price history
| Date | Event | Price |
|---|---|---|
| 8/14/2023 | Sold | -- |
Source: Agent Provided Report a problem | ||
| 7/11/2023 | Pending sale | $279,000$138/sqft |
Source: | ||
| 7/7/2023 | Price change | $279,000-5.4%$138/sqft |
Source: | ||
| 6/20/2023 | Listed for sale | $295,000+47.5%$146/sqft |
Source: | ||
| 9/11/2018 | Sold | -- |
Source: Agent Provided Report a problem | ||
Public tax history
| Year | Property taxes | Tax assessment |
|---|---|---|
| 2025 | -- | $260,248 -0.7% |
| 2024 | -- | $262,033 -2.7% |
| 2023 | $2,759 -18.4% | $269,422 +10.9% |
Find assessor info on the county website
Neighborhood: Enchanted Oaks
Nearby schools
GreatSchools rating
- 7/10Lemm Elementary SchoolGrades: PK-5Distance: 0.2 mi
- 6/10Strack Intermediate SchoolGrades: 6-8Distance: 2.8 mi
- 6/10Klein Collins High SchoolGrades: 9-12Distance: 2.7 mi
Schools provided by the listing agent
- District: 32 - Klein
Source: The MLS. This data may not be complete. We recommend contacting the local school district to confirm school assignments for this home.
Get a cash offer in 3 minutes
Find out how much your home could sell for in as little as 3 minutes with a no-obligation cash offer.
Estimated market value$280,200
Get a cash offer in 3 minutes
Find out how much your home could sell for in as little as 3 minutes with a no-obligation cash offer.
Estimated market value
$280,200
