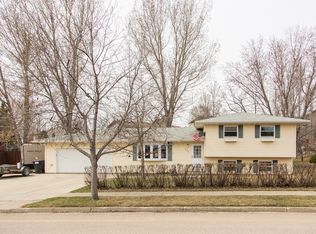This home has a maintenance free exterior, which includes new windows & vinyl siding. Newer countertops, appliances, carpet, breakfast bar & lots of new cabinets. The dining area has patio doors leading to a beautiful 4-seasons room w/hottub overlooking a gorgeous landscaped backyard. Upper level has 3 bedrooms & a full bath. The lower level features a great family room w/gas fireplace, bedroom, 3/4 bath & laundry. Fourth level has a finished rec room. Square Feet per owner.
This property is off market, which means it's not currently listed for sale or rent on Zillow. This may be different from what's available on other websites or public sources.
