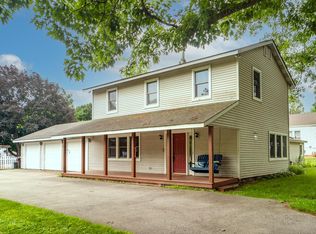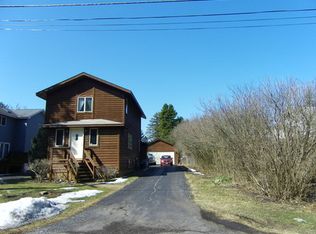Closed
$310,000
503 N River Rd, Fox River Grove, IL 60021
4beds
1,413sqft
Single Family Residence
Built in 1932
7,840.8 Square Feet Lot
$310,100 Zestimate®
$219/sqft
$2,573 Estimated rent
Home value
$310,100
$288,000 - $332,000
$2,573/mo
Zestimate® history
Loading...
Owner options
Explore your selling options
What's special
Enjoy the charm of this tastefully redone bungalow, ideally located just steps from stunning Fox River views. A welcoming three-season front porch leads into a spacious living and dining area, perfect for relaxing or entertaining. The updated kitchen features new stainless steel appliances, sleek epoxy countertops, and ceramic tile flooring. Stylish new light fixtures add a modern touch throughout the home. Just off the kitchen, a sun-drenched rear sunroom offers the perfect spot to lounge and unwind. The main level includes two generously sized bedrooms and a full bath. Upstairs, you'll find a completely remodeled second floor with a third bedroom, a new half bath, and a flexible bonus room ideal for a nursery, office, or guest space. The finished basement offers even more living space with a large rec room, an additional bedroom with an en-suite full bath, laundry area, and ample storage. Outside, the home continues to impress with a refinished exterior, brick paver patio, pergola, and a versatile three-season covered porch-perfect for a home studio, office, or creative space. Whether you're looking for a peaceful retreat or a home designed for entertaining, this move-in-ready gem delivers style, space, and stunning location.
Zillow last checked: 8 hours ago
Listing updated: February 18, 2026 at 01:41pm
Listing courtesy of:
Hasan Elmaz 630-669-3400,
Dreams & Keys Real Estate Group
Bought with:
John Morrison, SFR
@properties Christie's International Real Estate
Source: MRED as distributed by MLS GRID,MLS#: 12491447
Facts & features
Interior
Bedrooms & bathrooms
- Bedrooms: 4
- Bathrooms: 3
- Full bathrooms: 2
- 1/2 bathrooms: 1
Primary bedroom
- Features: Flooring (Wood Laminate), Window Treatments (Blinds)
- Level: Main
- Area: 100 Square Feet
- Dimensions: 10X10
Bedroom 2
- Features: Flooring (Wood Laminate), Window Treatments (Blinds)
- Level: Main
- Area: 99 Square Feet
- Dimensions: 9X11
Bedroom 3
- Features: Flooring (Wood Laminate)
- Level: Second
- Area: 180 Square Feet
- Dimensions: 12X15
Bedroom 4
- Features: Flooring (Wood Laminate)
- Level: Basement
- Area: 132 Square Feet
- Dimensions: 11X12
Den
- Features: Flooring (Wood Laminate)
- Level: Second
- Area: 56 Square Feet
- Dimensions: 8X7
Dining room
- Features: Flooring (Wood Laminate), Window Treatments (Blinds)
- Level: Main
- Area: 143 Square Feet
- Dimensions: 13X11
Other
- Features: Flooring (Wood Laminate)
- Level: Main
- Area: 105 Square Feet
- Dimensions: 15X7
Kitchen
- Features: Kitchen (Eating Area-Table Space, Pantry-Closet), Flooring (Ceramic Tile), Window Treatments (Blinds)
- Level: Main
- Area: 144 Square Feet
- Dimensions: 12X12
Living room
- Features: Flooring (Wood Laminate), Window Treatments (Blinds)
- Level: Main
- Area: 112 Square Feet
- Dimensions: 14X8
Recreation room
- Features: Flooring (Wood Laminate)
- Level: Basement
- Area: 250 Square Feet
- Dimensions: 25X10
Heating
- Natural Gas
Cooling
- Central Air
Appliances
- Included: Range, Microwave, Dishwasher, Refrigerator, Freezer, Stainless Steel Appliance(s), Humidifier, Gas Water Heater
Features
- Wet Bar, 1st Floor Bedroom, 1st Floor Full Bath
- Flooring: Laminate
- Windows: Screens
- Basement: Finished,Full
Interior area
- Total structure area: 0
- Total interior livable area: 1,413 sqft
Property
Parking
- Total spaces: 1
- Parking features: Concrete, Yes, Garage Owned, Detached, Garage
- Garage spaces: 1
Accessibility
- Accessibility features: No Disability Access
Features
- Stories: 1
- Patio & porch: Patio
- Has view: Yes
- View description: Water
- Water view: Water
Lot
- Size: 7,840 sqft
- Dimensions: 50X151
Details
- Additional structures: Pergola, Shed(s)
- Parcel number: 2017304002
- Special conditions: None
Construction
Type & style
- Home type: SingleFamily
- Architectural style: Bungalow
- Property subtype: Single Family Residence
Materials
- Aluminum Siding
- Foundation: Concrete Perimeter
- Roof: Asphalt
Condition
- New construction: No
- Year built: 1932
- Major remodel year: 2025
Utilities & green energy
- Electric: 100 Amp Service
- Sewer: Public Sewer
- Water: Public
Community & neighborhood
Security
- Security features: Carbon Monoxide Detector(s)
Community
- Community features: Lake
Location
- Region: Fox River Grove
HOA & financial
HOA
- Services included: None
Other
Other facts
- Listing terms: Conventional
- Ownership: Fee Simple
Price history
| Date | Event | Price |
|---|---|---|
| 2/18/2026 | Sold | $310,000-8.6%$219/sqft |
Source: | ||
| 1/25/2026 | Contingent | $339,000$240/sqft |
Source: | ||
| 11/3/2025 | Price change | $339,000-5.6%$240/sqft |
Source: | ||
| 10/8/2025 | Listed for sale | $359,000-2.7%$254/sqft |
Source: | ||
| 9/23/2025 | Listing removed | $369,000$261/sqft |
Source: | ||
Public tax history
| Year | Property taxes | Tax assessment |
|---|---|---|
| 2024 | $7,005 +4.6% | $81,095 +11.8% |
| 2023 | $6,698 +32.9% | $72,529 +32.2% |
| 2022 | $5,038 +7.3% | $54,843 +7.3% |
Find assessor info on the county website
Neighborhood: 60021
Nearby schools
GreatSchools rating
- 2/10Fox River Grove Middle SchoolGrades: 5-8Distance: 0.4 mi
- 9/10Cary-Grove Community High SchoolGrades: 9-12Distance: 1.9 mi
- 6/10Algonquin Road Elementary SchoolGrades: PK-4Distance: 1 mi
Schools provided by the listing agent
- Elementary: Algonquin Road Elementary School
- Middle: Fox River Grove Middle School
- High: Cary-Grove Community High School
- District: 3
Source: MRED as distributed by MLS GRID. This data may not be complete. We recommend contacting the local school district to confirm school assignments for this home.
Get a cash offer in 3 minutes
Find out how much your home could sell for in as little as 3 minutes with a no-obligation cash offer.
Estimated market value$310,100
Get a cash offer in 3 minutes
Find out how much your home could sell for in as little as 3 minutes with a no-obligation cash offer.
Estimated market value
$310,100

