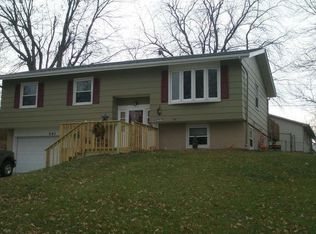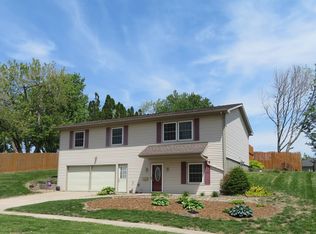Sold for $150,000
$150,000
503 Newcastle Rd, Marshalltown, IA 50158
3beds
976sqft
Single Family Residence
Built in 1968
10,400 Square Feet Lot
$179,900 Zestimate®
$154/sqft
$1,326 Estimated rent
Home value
$179,900
$167,000 - $194,000
$1,326/mo
Zestimate® history
Loading...
Owner options
Explore your selling options
What's special
Fresh opportunity to own a 3-bedroom split foyer home located in an ascending Marshalltown neighborhood. High level of potential quickly noted in this property. Oak cabinets in the kitchen. Nice dining area off the living room with sliding doors to the deck. Pet approved big fully fenced back yard. Partially finished basement with tile floors in the lower level living room and a convenient half bath in the laundry room. Easy parking and an area for a workspace in the two-car attached garage. *To help visualize this home’s floorplan and to highlight its potential, virtual furnishings may have been added to photos found in this listing. Come buy the house!
Zillow last checked: 8 hours ago
Listing updated: January 04, 2024 at 07:43am
Listed by:
Terry Adams (515)343-4860,
Goldfinch Realty Group
Bought with:
Terry Adams
Goldfinch Realty Group
Source: DMMLS,MLS#: 680132 Originating MLS: Des Moines Area Association of REALTORS
Originating MLS: Des Moines Area Association of REALTORS
Facts & features
Interior
Bedrooms & bathrooms
- Bedrooms: 3
- Bathrooms: 2
- Full bathrooms: 1
- 1/2 bathrooms: 1
- Main level bedrooms: 3
Heating
- Forced Air, Gas, Natural Gas
Cooling
- Central Air
Appliances
- Included: Dishwasher, Microwave
Features
- Dining Area
- Flooring: Carpet, Tile
- Basement: Partially Finished
Interior area
- Total structure area: 976
- Total interior livable area: 976 sqft
- Finished area below ground: 450
Property
Parking
- Total spaces: 2
- Parking features: Attached, Garage, Two Car Garage
- Attached garage spaces: 2
Features
- Levels: Multi/Split
- Patio & porch: Deck
- Exterior features: Deck
- Fencing: Wood
Lot
- Size: 10,400 sqft
- Dimensions: 80 x 130
- Features: Rectangular Lot
Details
- Parcel number: 831812107002
- Zoning: Res
Construction
Type & style
- Home type: SingleFamily
- Architectural style: Split-Foyer
- Property subtype: Single Family Residence
Materials
- Vinyl Siding
- Foundation: Block
- Roof: Asphalt,Shingle
Condition
- Year built: 1968
Utilities & green energy
- Sewer: Public Sewer
- Water: Public
Community & neighborhood
Location
- Region: Marshalltown
Other
Other facts
- Listing terms: Cash,Conventional
- Road surface type: Asphalt
Price history
| Date | Event | Price |
|---|---|---|
| 12/29/2023 | Sold | $150,000-9%$154/sqft |
Source: | ||
| 12/4/2023 | Pending sale | $164,900$169/sqft |
Source: | ||
| 10/20/2023 | Price change | $164,900-2.9%$169/sqft |
Source: | ||
| 9/22/2023 | Price change | $169,900-2.9%$174/sqft |
Source: | ||
| 8/11/2023 | Listed for sale | $174,950$179/sqft |
Source: | ||
Public tax history
| Year | Property taxes | Tax assessment |
|---|---|---|
| 2024 | $2,669 +0.7% | $146,300 |
| 2023 | $2,650 -1.2% | $146,300 +23.6% |
| 2022 | $2,682 +2.1% | $118,400 |
Find assessor info on the county website
Neighborhood: 50158
Nearby schools
GreatSchools rating
- 7/10J C Hoglan Elementary SchoolGrades: PK-4Distance: 0.2 mi
- 3/10B R Miller Middle SchoolGrades: 7-8Distance: 2.4 mi
- 4/10Marshalltown High SchoolGrades: 9-12Distance: 0.7 mi
Schools provided by the listing agent
- District: Marshalltown
Source: DMMLS. This data may not be complete. We recommend contacting the local school district to confirm school assignments for this home.
Get pre-qualified for a loan
At Zillow Home Loans, we can pre-qualify you in as little as 5 minutes with no impact to your credit score.An equal housing lender. NMLS #10287.

