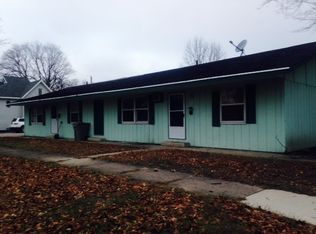Closed
$199,900
503 Pontiac St, Rochester, IN 46975
4beds
2,096sqft
Single Family Residence
Built in 1900
6,534 Square Feet Lot
$212,400 Zestimate®
$--/sqft
$1,733 Estimated rent
Home value
$212,400
$198,000 - $225,000
$1,733/mo
Zestimate® history
Loading...
Owner options
Explore your selling options
What's special
OPEN HOUSE - SATURDAY, JUNE 10th: 1 to 3 PM EST Completely renovated 4-bedroom, 2.5 bathroom house with brand new, attached garage. From the beautiful, white, kitchen cabinets to the spacious closet in the main floor bedroom, enjoy the historical design of an older home with all the new amenities. Attention to detail was not skipped on this remodel and can be seen in the workman ship of the living room ceiling, tile work, and the well-lit, repainted basement. Lots of natural light thru-out as well as closets galore including kitchen pantry.
Zillow last checked: 8 hours ago
Listing updated: July 07, 2023 at 10:55am
Listed by:
Anna Gilsinger Cell:574-274-3469,
RE/MAX Results
Bought with:
Billie Sexton, RB18001753
Keller Williams Realty Group
Source: IRMLS,MLS#: 202316198
Facts & features
Interior
Bedrooms & bathrooms
- Bedrooms: 4
- Bathrooms: 3
- Full bathrooms: 2
- 1/2 bathrooms: 1
- Main level bedrooms: 2
Bedroom 1
- Level: Main
Bedroom 2
- Level: Main
Dining room
- Level: Main
- Area: 126
- Dimensions: 9 x 14
Kitchen
- Level: Main
- Area: 168
- Dimensions: 14 x 12
Living room
- Level: Main
- Area: 252
- Dimensions: 12 x 21
Heating
- Natural Gas
Cooling
- Central Air
Appliances
- Included: Dishwasher, Microwave
Features
- Flooring: Carpet, Laminate
- Basement: Crawl Space,Partial,Michigan Basement,Unfinished
- Has fireplace: No
- Fireplace features: None
Interior area
- Total structure area: 2,630
- Total interior livable area: 2,096 sqft
- Finished area above ground: 2,096
- Finished area below ground: 0
Property
Parking
- Total spaces: 2
- Parking features: Carport
- Has garage: Yes
- Carport spaces: 2
Features
- Levels: Two
- Stories: 2
- Fencing: None
Lot
- Size: 6,534 sqft
- Dimensions: 82.8x80.6
- Features: Corner Lot, City/Town/Suburb
Details
- Parcel number: 250792127001.000009
- Zoning description: unknown
Construction
Type & style
- Home type: SingleFamily
- Property subtype: Single Family Residence
Materials
- Cedar
- Roof: Asphalt
Condition
- New construction: No
- Year built: 1900
Utilities & green energy
- Sewer: City
- Water: City
Community & neighborhood
Location
- Region: Rochester
- Subdivision: None
Other
Other facts
- Road surface type: Paved
Price history
| Date | Event | Price |
|---|---|---|
| 7/7/2023 | Sold | $199,900 |
Source: | ||
| 7/1/2023 | Pending sale | $199,900 |
Source: | ||
| 6/10/2023 | Contingent | $199,900 |
Source: | ||
| 5/22/2023 | Price change | $199,900-9.1% |
Source: | ||
| 5/18/2023 | Listed for sale | $220,000+780% |
Source: | ||
Public tax history
| Year | Property taxes | Tax assessment |
|---|---|---|
| 2024 | $707 -36.9% | $114,500 -1% |
| 2023 | $1,120 -20.1% | $115,700 +106.6% |
| 2022 | $1,402 +6.9% | $56,000 -20.1% |
Find assessor info on the county website
Neighborhood: 46975
Nearby schools
GreatSchools rating
- 6/10George M Riddle Elementary SchoolGrades: 2-4Distance: 0.3 mi
- 4/10Rochester Community High SchoolGrades: 8-12Distance: 0.8 mi
- NAColumbia Elementary SchoolGrades: PK-1Distance: 0.9 mi
Schools provided by the listing agent
- Elementary: Columbia / Riddle
- Middle: Rochester Community
- High: Rochester Community
- District: Rochester Community School Corp.
Source: IRMLS. This data may not be complete. We recommend contacting the local school district to confirm school assignments for this home.
Get pre-qualified for a loan
At Zillow Home Loans, we can pre-qualify you in as little as 5 minutes with no impact to your credit score.An equal housing lender. NMLS #10287.
