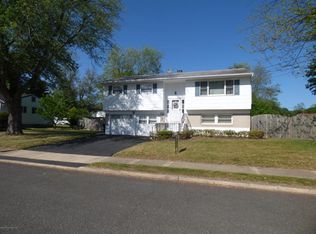Welcome Home to the cutest house in Neptune! This lovingly kept ranch has 3 bedrooms and 2 full bathrooms, Central AC, hardwood floors throughout (protected by carpet for many years), open floor plan, mid-century feel with a full (clean and dry) basement-would be very easy to finish for additional living space. Master has an en-suite bath, second bath in hall, kitchen is a great size and attached dining has sliders to the backyard, large living room, attached garage for direct entry. Great sunlight throughout the home, Quiet neighborhood, nice sized fenced backyard with plenty of room for fun in the sun! 503 Roberta is a dream of a home, move in NOW and update over time as desired. Close to Asbury Park/Bradley/Belmar Beaches and GSP and Route 18. Do not snooze on this one!
This property is off market, which means it's not currently listed for sale or rent on Zillow. This may be different from what's available on other websites or public sources.
