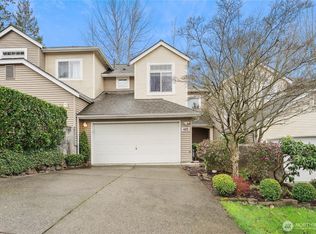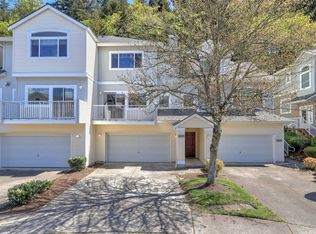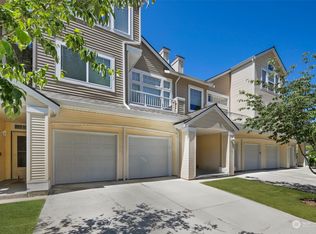Sold
Listed by:
Nicole Bascomb,
Bascomb Real Estate Group
Bought with: Bascomb Real Estate Group
Zestimate®
$534,500
503 S 47th Street #11F, Renton, WA 98055
2beds
1,706sqft
Townhouse
Built in 1997
-- sqft lot
$534,500 Zestimate®
$313/sqft
$2,830 Estimated rent
Home value
$534,500
$497,000 - $577,000
$2,830/mo
Zestimate® history
Loading...
Owner options
Explore your selling options
What's special
Sellers pays 1yr HOA! This amazing townhome that lives like a single-family residence! Don't miss this large end unit(attached at garage) that offers abundant living downstairs with a formal living/dining space, half bathroom, and inviting family room with the large ktichen connecting the open space with a gas fireplace that can heat the entire room. The upstairs offers a large primary suite with a 5-piece bath and walk-in closet. The second bedroom is large with the ability to accommodate a king size bed. The upstairs landing has a large den area that can be used for an office, daybed area, or even an open air bedroom which is its current use. The oversized laundry room is upstairs along with the second full bathroom. Make this your home!
Zillow last checked: 8 hours ago
Listing updated: January 29, 2026 at 04:02am
Listed by:
Nicole Bascomb,
Bascomb Real Estate Group
Bought with:
Niaya L. Aaron, 23027050
Bascomb Real Estate Group
Source: NWMLS,MLS#: 2400977
Facts & features
Interior
Bedrooms & bathrooms
- Bedrooms: 2
- Bathrooms: 3
- Full bathrooms: 2
- 1/2 bathrooms: 1
- Main level bathrooms: 1
Other
- Level: Main
Dining room
- Level: Main
Entry hall
- Level: Main
Family room
- Level: Main
Kitchen without eating space
- Level: Main
Living room
- Level: Main
Heating
- Forced Air, Electric
Cooling
- Ductless
Appliances
- Included: Dishwasher(s), Disposal, Dryer(s), Microwave(s), Refrigerator(s), Stove(s)/Range(s), Washer(s), Garbage Disposal
Features
- Flooring: Laminate, Carpet
- Windows: Skylight(s)
- Has fireplace: No
- Fireplace features: Gas
Interior area
- Total structure area: 1,706
- Total interior livable area: 1,706 sqft
Property
Parking
- Total spaces: 2
- Parking features: Individual Garage, Off Street, Uncovered
- Has garage: Yes
- Covered spaces: 2
Features
- Levels: Multi/Split
- Entry location: Main
- Patio & porch: End Unit, Primary Bathroom, Skylight(s), Vaulted Ceiling(s), Walk-In Closet(s)
Details
- Parcel number: 8559100060
- Special conditions: Standard
Construction
Type & style
- Home type: Townhouse
- Property subtype: Townhouse
Materials
- Metal/Vinyl
- Roof: Composition
Condition
- Year built: 1997
Community & neighborhood
Location
- Region: Renton
- Subdivision: Talbot Hill
HOA & financial
HOA
- HOA fee: $780 monthly
- Services included: Common Area Maintenance, Earthquake Insurance, Maintenance Grounds, Road Maintenance, Snow Removal
Other
Other facts
- Listing terms: Cash Out,Conventional,FHA,VA Loan
- Cumulative days on market: 128 days
Price history
| Date | Event | Price |
|---|---|---|
| 12/29/2025 | Sold | $534,500+2.9%$313/sqft |
Source: | ||
| 11/7/2025 | Pending sale | $519,500$305/sqft |
Source: | ||
| 8/29/2025 | Price change | $519,500-2.9%$305/sqft |
Source: | ||
| 7/19/2025 | Price change | $535,000-3.6%$314/sqft |
Source: | ||
| 7/8/2025 | Price change | $555,000+0.9%$325/sqft |
Source: | ||
Public tax history
| Year | Property taxes | Tax assessment |
|---|---|---|
| 2024 | $5,535 -6.2% | $540,000 -1.8% |
| 2023 | $5,900 +25.7% | $550,000 +13.2% |
| 2022 | $4,694 +3.7% | $486,000 +20% |
Find assessor info on the county website
Neighborhood: 98055
Nearby schools
GreatSchools rating
- 3/10Benson Hill Elementary SchoolGrades: K-5Distance: 1.1 mi
- 5/10Nelsen Middle SchoolGrades: 6-8Distance: 1.5 mi
- 5/10Lindbergh Senior High SchoolGrades: 9-12Distance: 2.4 mi
Get a cash offer in 3 minutes
Find out how much your home could sell for in as little as 3 minutes with a no-obligation cash offer.
Estimated market value$534,500
Get a cash offer in 3 minutes
Find out how much your home could sell for in as little as 3 minutes with a no-obligation cash offer.
Estimated market value
$534,500


