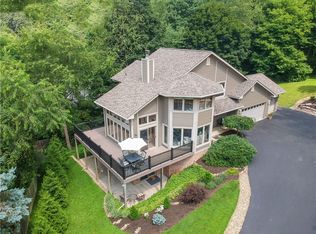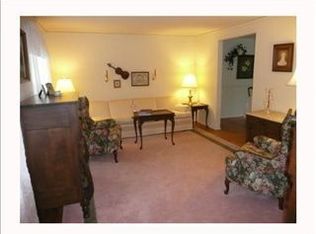Sold for $611,000
$611,000
503 Sharon Rd, Coraopolis, PA 15108
4beds
2,891sqft
Single Family Residence
Built in 2001
0.5 Acres Lot
$614,600 Zestimate®
$211/sqft
$3,576 Estimated rent
Home value
$614,600
$584,000 - $645,000
$3,576/mo
Zestimate® history
Loading...
Owner options
Explore your selling options
What's special
PRIVATE, CUSTOM-BUILT RETREAT! Nestled among trees, this elegant 2001 colonial boasts refined details: soaring entryway, gleaming oak floors, main-floor master suite, and separate first floor laundry. The master offers a walk-in closet with custom built-ins, an updated ensuite with dual vanity, jacuzzi tub, shower, and private water closet. The bright eat-in kitchen features custom cabinetry, brand new gorgeous quartz countertops, and it steps right out to a covered patio. A private guest suite, accessible from the main house, but also with it's own separate entrance above the garage, includes a bedroom, kitchenette, and full bath. The unfinished lower level is massive, has rough-ins for an additional bathroom, and is a perfect blank canvas for the ultimate game room. Featuring a whole-house water treatment and reverse osmosis system, dual-zoned HVAC, and paid off Tesla solar panel system. Complete with huge a 3-car garage, this home blends luxury and seclusion.
Zillow last checked: 8 hours ago
Listing updated: August 22, 2025 at 12:23pm
Listed by:
Kelly Robinson 724-933-6300,
RE/MAX SELECT REALTY
Bought with:
Gina Cuccaro
BERKSHIRE HATHAWAY THE PREFERRED REALTY
Source: WPMLS,MLS#: 1707742 Originating MLS: West Penn Multi-List
Originating MLS: West Penn Multi-List
Facts & features
Interior
Bedrooms & bathrooms
- Bedrooms: 4
- Bathrooms: 4
- Full bathrooms: 3
- 1/2 bathrooms: 1
Primary bedroom
- Level: Main
- Dimensions: 17x13
Bedroom 2
- Level: Upper
- Dimensions: 13x12
Bedroom 3
- Level: Upper
- Dimensions: 13x12
Bedroom 4
- Level: Upper
- Dimensions: 13x13
Bonus room
- Level: Upper
- Dimensions: 14x10
Dining room
- Level: Main
- Dimensions: 13x12
Kitchen
- Level: Main
- Dimensions: 18x13
Laundry
- Level: Main
- Dimensions: 8x8
Living room
- Level: Main
- Dimensions: 18x16
Heating
- Forced Air, Gas
Cooling
- Central Air, Electric
Appliances
- Included: Some Gas Appliances, Convection Oven, Cooktop, Dryer, Dishwasher, Disposal, Refrigerator, Washer
Features
- Central Vacuum, Kitchen Island, Pantry, Window Treatments
- Flooring: Ceramic Tile, Hardwood, Carpet
- Windows: Multi Pane, Screens, Window Treatments
- Basement: Unfinished,Walk-Out Access
- Number of fireplaces: 1
- Fireplace features: Wood Burning
Interior area
- Total structure area: 2,891
- Total interior livable area: 2,891 sqft
Property
Parking
- Total spaces: 3
- Parking features: Built In, Garage Door Opener
- Has attached garage: Yes
Features
- Levels: Two
- Stories: 2
Lot
- Size: 0.50 Acres
- Dimensions: 0.5
Details
- Parcel number: 0596D00307000000
Construction
Type & style
- Home type: SingleFamily
- Architectural style: Colonial,Two Story
- Property subtype: Single Family Residence
Materials
- HardiPlank Type
- Roof: Asphalt
Condition
- Resale
- Year built: 2001
Details
- Warranty included: Yes
Utilities & green energy
- Sewer: Public Sewer
- Water: Well
Community & neighborhood
Location
- Region: Coraopolis
Price history
| Date | Event | Price |
|---|---|---|
| 8/22/2025 | Sold | $611,000+1.8%$211/sqft |
Source: | ||
| 7/2/2025 | Contingent | $600,000$208/sqft |
Source: | ||
| 6/25/2025 | Listed for sale | $600,000+26.3%$208/sqft |
Source: | ||
| 10/2/2020 | Sold | $475,000-1%$164/sqft |
Source: | ||
| 9/9/2020 | Pending sale | $479,900$166/sqft |
Source: BERKSHIRE HATHAWAY THE PREFERRED REALTY #1447421 Report a problem | ||
Public tax history
| Year | Property taxes | Tax assessment |
|---|---|---|
| 2025 | $13,355 +7.5% | $397,600 |
| 2024 | $12,427 +560.8% | $397,600 |
| 2023 | $1,881 | $397,600 |
Find assessor info on the county website
Neighborhood: Carnot-Moon
Nearby schools
GreatSchools rating
- 6/10MOON AREA LOWER MSGrades: 5-6Distance: 0.7 mi
- 8/10MOON AREA UPPER MSGrades: 7-8Distance: 0.7 mi
- 7/10Moon Senior High SchoolGrades: 9-12Distance: 0.7 mi
Schools provided by the listing agent
- District: Moon Area
Source: WPMLS. This data may not be complete. We recommend contacting the local school district to confirm school assignments for this home.

Get pre-qualified for a loan
At Zillow Home Loans, we can pre-qualify you in as little as 5 minutes with no impact to your credit score.An equal housing lender. NMLS #10287.

