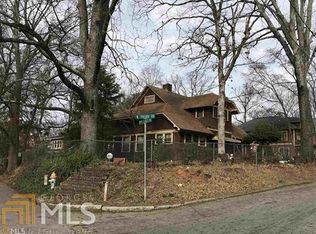Closed
$1,305,000
503 W Pharr Rd, Decatur, GA 30030
4beds
2,659sqft
Single Family Residence
Built in 2002
9,583.2 Square Feet Lot
$1,337,600 Zestimate®
$491/sqft
$3,966 Estimated rent
Home value
$1,337,600
$1.27M - $1.42M
$3,966/mo
Zestimate® history
Loading...
Owner options
Explore your selling options
What's special
Get ready to fall in love with this beautiful Craftsman-style home in the highly sought-after Oakhurst neighborhood. Nestled on a quiet street just steps away from all the conveniences of Oakhurst Village and walking distance to top-rated City of Decatur schools, this well-maintained home presents a spacious and functional layout with four bedrooms and three and one half baths. The inviting front porch welcomes you inward and is a perfect place for relaxing, entertaining, or hosting a band at Porchfest, a popular annual Oakhurst event. Upon entry into the two-story foyer, a sun-drenched office/play room is situated on the left, featuring a large bay window and newly installed floor-to-ceiling built-in bookshelves and desk. A dedicated butlerCOs pantry then guides you through to a newly renovated kitchen situated at the heart of the home, complete with light custom cabinets, a bespoke oversized island, a four-shelf appliance garage with built-in wine fridge, honed quartzite countertops, stainless steel appliances, white tile backsplash, and classic farmhouse sink. The kitchen gives way to both a spacious dining area and formal living room with coffered ceiling and adjacent half bath. A vaulted screened-in back porch accessible from both the dining and living room areas also presents a private oasis for relaxing after a busy day or hosting an intimate gathering while overlooking a meticulously landscaped backyard and outdoor patio. On the second floor, you will find two guest bedrooms, one with an en-suite bath and the owner's suite complete with high recessed ceiling, double vanity, a large garden tub, a separate shower, tile floors, and walk-in closet. The fourth bedroom and final full bath make up the entire third floor, which could easily double as an office, workout space, or in-law/au pair suite. The home is accompanied by a detached two car garage with bonus upstairs space and ample off-street parking for additional cars. DonCOt miss this rare opportunity to own such a charming home on this lovely street in Oakhurst.
Zillow last checked: 8 hours ago
Listing updated: July 24, 2025 at 11:44am
Listed by:
Todd Hill 404-214-9400,
Origins Real Estate of Georgia
Bought with:
Suzanne Goldstein, 228659
Coldwell Banker Realty
Source: GAMLS,MLS#: 10215842
Facts & features
Interior
Bedrooms & bathrooms
- Bedrooms: 4
- Bathrooms: 4
- Full bathrooms: 3
- 1/2 bathrooms: 1
Kitchen
- Features: Breakfast Area, Kitchen Island, Pantry
Heating
- Central, Natural Gas
Cooling
- Ceiling Fan(s), Central Air
Appliances
- Included: Dishwasher, Disposal, Dryer, Electric Water Heater, Refrigerator, Washer
- Laundry: In Hall, Laundry Closet
Features
- Bookcases, Double Vanity, In-Law Floorplan, Walk-In Closet(s)
- Flooring: Carpet, Hardwood, Tile
- Windows: Bay Window(s), Double Pane Windows
- Basement: None
- Number of fireplaces: 1
- Fireplace features: Family Room
- Common walls with other units/homes: No Common Walls
Interior area
- Total structure area: 2,659
- Total interior livable area: 2,659 sqft
- Finished area above ground: 2,659
- Finished area below ground: 0
Property
Parking
- Total spaces: 2
- Parking features: Carport, Garage, Garage Door Opener
- Has garage: Yes
- Has carport: Yes
Features
- Levels: Three Or More
- Stories: 3
- Patio & porch: Deck
- Exterior features: Sprinkler System
- Body of water: None
Lot
- Size: 9,583 sqft
- Features: Private
Details
- Additional structures: Garage(s)
- Parcel number: 15 204 01 068
Construction
Type & style
- Home type: SingleFamily
- Architectural style: Craftsman
- Property subtype: Single Family Residence
Materials
- Other
- Foundation: Pillar/Post/Pier
- Roof: Metal
Condition
- Resale
- New construction: No
- Year built: 2002
Utilities & green energy
- Electric: Generator
- Sewer: Public Sewer
- Water: Public
- Utilities for property: Cable Available, Electricity Available, Natural Gas Available, Phone Available, Sewer Available, Water Available
Community & neighborhood
Security
- Security features: Carbon Monoxide Detector(s), Smoke Detector(s)
Community
- Community features: Street Lights, Near Public Transport, Walk To Schools, Near Shopping
Location
- Region: Decatur
- Subdivision: Oakhurst
HOA & financial
HOA
- Has HOA: No
- Services included: None
Other
Other facts
- Listing agreement: Exclusive Right To Sell
Price history
| Date | Event | Price |
|---|---|---|
| 11/20/2023 | Sold | $1,305,000+0.8%$491/sqft |
Source: | ||
| 10/29/2023 | Pending sale | $1,295,000$487/sqft |
Source: | ||
| 10/23/2023 | Contingent | $1,295,000$487/sqft |
Source: | ||
| 10/19/2023 | Listed for sale | $1,295,000+82.9%$487/sqft |
Source: | ||
| 10/3/2016 | Sold | $708,000-0.8%$266/sqft |
Source: | ||
Public tax history
| Year | Property taxes | Tax assessment |
|---|---|---|
| 2025 | $32,385 +12.6% | $526,080 +10.6% |
| 2024 | $28,772 +263860.4% | $475,560 +25% |
| 2023 | $11 +1.1% | $380,360 +11.1% |
Find assessor info on the county website
Neighborhood: Oakhurst
Nearby schools
GreatSchools rating
- 8/10Fifth Avenue Elementary SchoolGrades: 3-5Distance: 0.2 mi
- 8/10Beacon Hill Middle SchoolGrades: 6-8Distance: 0.9 mi
- 9/10Decatur High SchoolGrades: 9-12Distance: 1.1 mi
Schools provided by the listing agent
- Elementary: Oakhurst
- Middle: Beacon Hill
- High: Decatur
Source: GAMLS. This data may not be complete. We recommend contacting the local school district to confirm school assignments for this home.
Get a cash offer in 3 minutes
Find out how much your home could sell for in as little as 3 minutes with a no-obligation cash offer.
Estimated market value$1,337,600
Get a cash offer in 3 minutes
Find out how much your home could sell for in as little as 3 minutes with a no-obligation cash offer.
Estimated market value
$1,337,600
