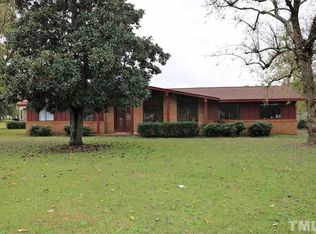Reduced! ***NICELY UPDATED BRICK/CEDAR RANCH & WORKSHOP!*** You're gonna LOVE this Beauty! Immaculate 3 BR, 2 BA, 2,467 sf Home w/ 2 Car Garage, SUNROOM, Pool, Deck, Fenced Backyard & WORKSHOP! Recent Updates inc: HVAC, Newer Ceramic Tile Flooring, & Exterior Paint '16, Newer Garage Doors & Central Vac '15, Newer Hardwoods, Interior Paint, Plantation Blinds, Light Fixtures/Fans, Attic Insulation & Kitchen Countertops! HUGE Rockin' Chair Front Porch! Convenient to Fay/Ft. Bragg!
This property is off market, which means it's not currently listed for sale or rent on Zillow. This may be different from what's available on other websites or public sources.

