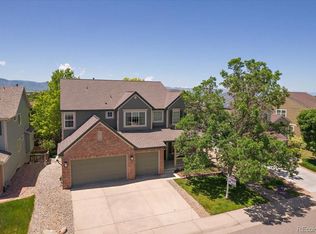Over 3600 Sq. Ft. of Living Space! This home has been meticulously maintained and has several special features like Solar for up to 80% savings on your electricity bill, powered Sun Shades on the back windows to keep utility costs very low and zoned heating and cooling in the Master Bedroom and one of the second bedrooms. There is even a whole house fan to rapidly cool the home on hot summer days. In addition the large kitchen has gorgeous hardwood floors, a center island, lots of counter and cabinet space and is open to the family room. The formal living room has space for a dining room table. The laundry room is also located on the main level as is an office/study which can be used as a 5th bedroom as well. Upstairs you will find an expansive master suite, with french doors, vaulted ceilings w/a ceiling fan, a large dual sink vanity, soaking tub and shower and large walk-in closet. The two other bedrooms share a Jack & Jill bath w/separate water closet and tub/shower. Access to walking trails is right next door and Saddle Ranch Elementary school is just down the street. As a resident in Indigo Hill you will also have access to a private pool as well as access to all 4 main Highlands Ranch Rec. centers.
This property is off market, which means it's not currently listed for sale or rent on Zillow. This may be different from what's available on other websites or public sources.
