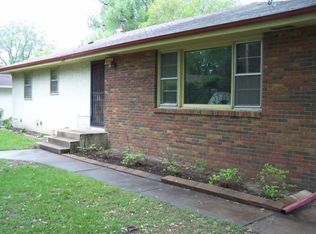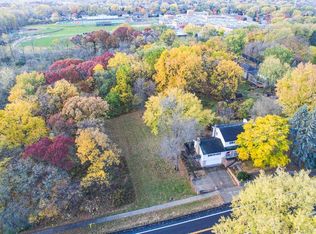Closed
$340,000
5030 Bona Rd, Mounds View, MN 55112
4beds
2,050sqft
Single Family Residence
Built in 1978
0.31 Acres Lot
$341,500 Zestimate®
$166/sqft
$2,556 Estimated rent
Home value
$341,500
$307,000 - $379,000
$2,556/mo
Zestimate® history
Loading...
Owner options
Explore your selling options
What's special
10K Price Improvement! Amazing opportunity to own a home in school district 621, Mounds View schools. Spacious 4 bedroom 2 bath split entry that has a lower level walk out to the large private back yard. Hardwood floors, fresh interior paint, gourmet kitchen with island, patio door on upper level that walks out to your deck overlooking the back yard. Two gas fireplaces, one in the living room and the other in the family room. Expansive entry way with large closet. Attached two car heated garage. Location is primo! Close to schools, neighborhood parks, restaurants and shopping. Easy highway access to Highway 10 and 35W.
Zillow last checked: 8 hours ago
Listing updated: February 03, 2026 at 10:24pm
Listed by:
Lisa M. LaBrant 612-396-0871,
Fish MLS Realty
Bought with:
Shea John Amundson
BRIX Real Estate
Source: NorthstarMLS as distributed by MLS GRID,MLS#: 6551275
Facts & features
Interior
Bedrooms & bathrooms
- Bedrooms: 4
- Bathrooms: 2
- Full bathrooms: 1
- 3/4 bathrooms: 1
Bedroom
- Level: Main
- Area: 169 Square Feet
- Dimensions: 13x13
Bedroom 2
- Level: Main
- Area: 132 Square Feet
- Dimensions: 12x11
Bedroom 3
- Level: Lower
- Area: 168 Square Feet
- Dimensions: 14x12
Bedroom 4
- Level: Lower
- Area: 121 Square Feet
- Dimensions: 11x11
Deck
- Level: Main
- Area: 168 Square Feet
- Dimensions: 14x12
Dining room
- Level: Main
- Area: 120 Square Feet
- Dimensions: 12x10
Family room
- Level: Lower
- Area: 168 Square Feet
- Dimensions: 14x12
Kitchen
- Level: Main
- Area: 132 Square Feet
- Dimensions: 12x11
Patio
- Level: Lower
- Area: 120 Square Feet
- Dimensions: 12x10
Heating
- Forced Air
Cooling
- Central Air
Appliances
- Included: Dishwasher, Disposal, Dryer, Microwave, Range, Refrigerator, Washer, Water Softener Owned
- Laundry: Gas Dryer Hookup, Lower Level, Laundry Room, Washer Hookup
Features
- Basement: Daylight,Finished,Full
- Number of fireplaces: 2
- Fireplace features: Brick, Family Room, Gas, Living Room
Interior area
- Total structure area: 2,050
- Total interior livable area: 2,050 sqft
- Finished area above ground: 1,126
- Finished area below ground: 924
Property
Parking
- Total spaces: 2
- Parking features: Attached, Asphalt, Garage Door Opener, Heated Garage
- Attached garage spaces: 2
- Has uncovered spaces: Yes
Accessibility
- Accessibility features: None
Features
- Levels: Multi/Split
- Patio & porch: Deck, Patio
- Pool features: None
- Fencing: Full
Lot
- Size: 0.31 Acres
- Dimensions: 135 x 102
- Features: Corner Lot
- Topography: Gently Rolling
Details
- Foundation area: 1126
- Parcel number: 083023330086
- Zoning description: Residential-Single Family
Construction
Type & style
- Home type: SingleFamily
- Property subtype: Single Family Residence
Materials
- Block, Frame
- Roof: Age 8 Years or Less,Asphalt,Pitched
Condition
- New construction: No
- Year built: 1978
Utilities & green energy
- Electric: Circuit Breakers, Power Company: Xcel Energy
- Gas: Natural Gas
- Sewer: City Sewer - In Street
- Water: City Water - In Street
Community & neighborhood
Location
- Region: Mounds View
- Subdivision: Berwyn Add
HOA & financial
HOA
- Has HOA: No
Other
Other facts
- Road surface type: Paved
Price history
| Date | Event | Price |
|---|---|---|
| 2/3/2025 | Sold | $340,000-6.8%$166/sqft |
Source: | ||
| 1/8/2025 | Pending sale | $364,900$178/sqft |
Source: | ||
| 12/18/2024 | Price change | $364,900-2.7%$178/sqft |
Source: | ||
| 11/6/2024 | Price change | $374,900-5.1%$183/sqft |
Source: | ||
| 10/15/2024 | Price change | $394,900-1.3%$193/sqft |
Source: | ||
Public tax history
| Year | Property taxes | Tax assessment |
|---|---|---|
| 2025 | $6,118 +20.2% | $355,000 -7.8% |
| 2024 | $5,090 +3.6% | $384,900 -0.2% |
| 2023 | $4,912 +6.1% | $385,700 +2.2% |
Find assessor info on the county website
Neighborhood: 55112
Nearby schools
GreatSchools rating
- 5/10Sunnyside Elementary SchoolGrades: 1-5Distance: 0.4 mi
- 5/10Edgewood Middle SchoolGrades: 6-8Distance: 0.2 mi
- 8/10Irondale Senior High SchoolGrades: 9-12Distance: 0.3 mi
Get a cash offer in 3 minutes
Find out how much your home could sell for in as little as 3 minutes with a no-obligation cash offer.
Estimated market value$341,500
Get a cash offer in 3 minutes
Find out how much your home could sell for in as little as 3 minutes with a no-obligation cash offer.
Estimated market value
$341,500

