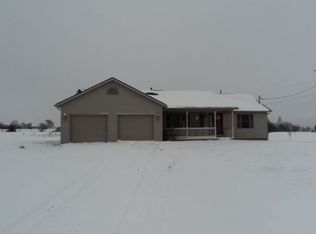Situated back a welcoming tree lined driveway, this beautiful ranch home is located on 2.5 country acres. An open concept throughout the main level includes vaulted ceilings, hardwood floors, an updated kitchen with new stainless appliances and Quartz counter tops. An owners suite with a walk-in closet and spacious bath are located off the living room. Two additional bedrooms, full bath and laundry are also on the main level. Off the kitchen you will find a complete in-law suite with a second kitchen, full bath, living quarters and bedroom. The lower level has recently been finished and includes a large family room/game room with a movie projector, two additional spacious bedrooms, a full bath, office, storage area room and its own access to the garage. An above ground pool with deck, out building and the spacious yard invite you to sit in the quiet back to relax and enjoy your new home.
This property is off market, which means it's not currently listed for sale or rent on Zillow. This may be different from what's available on other websites or public sources.
