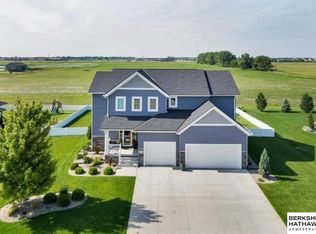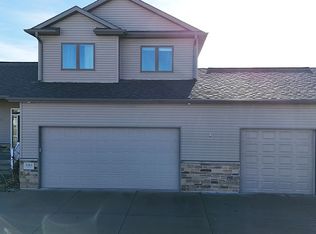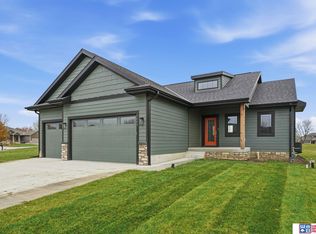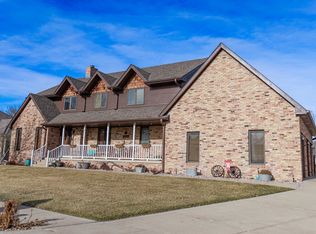This stunning modern ranch-style home features 5 bedrooms, 3 bathrooms, and a beautifully finished basement., offering nearly 3,880 sq ft of thoughtfully designed living space. As you step inside, you'll be greeted with striking wood ceiling beams, an open living room, a soaring stone-wrapped fireplace. Natural light fills every corner of the home, the spaciously out. The kitchen it's a show stopper, boasting a 10 foot island, hidden walk-in pantry, quartz, countertop, elegant cabinetry, tile backsplash, stainless steel appliances, and a double oven. Just off the generous size dining area, you'll find a convenient office space perfect for working from home. The primary bedroom sweet offers a private retreat with a luxurious en suite, bathroom, featuring double sinks, a tile walk-in shower, and an oversize walk-in closet. The finished basement expands a home even further with a large living area, expansive windows, two spacious bedrooms, a full bathroom, an additional flex space for a gym, media area or extra storage. Outside, enjoy upgraded siding, a covered deck, sprinkler system, and fresh sod. Situated on an oversized lot in a cul-de-sac, this home is ideal location near the hospital and YMCA. Taxes are based on lot only.
New construction
$650,000
5030 Meadow Ridge Pl, Columbus, NE 68601
5beds
3baths
3,900sqft
Est.:
Single Family Residence
Built in 2025
-- sqft lot
$644,800 Zestimate®
$167/sqft
$-- HOA
What's special
Finished basementCovered deckOversized lotSprinkler systemAdditional flex spaceConvenient office spaceGenerous size dining area
- 209 days |
- 298 |
- 5 |
Zillow last checked: 8 hours ago
Listing updated: December 27, 2025 at 12:26pm
Listed by:
Jacklyn Wiese,
BHHS AMBASSADOR REAL ESTATE
Source: Columbus BOR NE,MLS#: 20250475
Tour with a local agent
Facts & features
Interior
Bedrooms & bathrooms
- Bedrooms: 5
- Bathrooms: 3
- Main level bathrooms: 2
- Main level bedrooms: 3
Rooms
- Room types: Master Bathroom, Office
Primary bedroom
- Level: Main
- Area: 199.65
- Dimensions: 16.5 x 12.1
Bedroom 2
- Level: Main
- Area: 126.54
- Dimensions: 11.4 x 11.1
Bedroom 3
- Level: Main
- Area: 125.46
- Dimensions: 12.3 x 10.2
Bedroom 4
- Level: Basement
- Area: 153.27
- Dimensions: 11.7 x 13.1
Bedroom 5
- Level: Basement
- Area: 153.27
- Dimensions: 11.7 x 13.1
Dining room
- Features: Living/Dining C, Sliding Glass D, Vinyl
- Level: Main
- Area: 124
- Dimensions: 12.4 x 10
Family room
- Features: Carpet
- Level: Basement
- Area: 555.55
- Dimensions: 27.1 x 20.5
Kitchen
- Features: Pantry, Eat-in Kitchen, Vinyl
- Level: Main
- Area: 195.92
- Dimensions: 12.4 x 15.8
Living room
- Features: Bay Window, Vinyl
- Level: Main
- Area: 366.76
- Dimensions: 17.3 x 21.2
Basement
- Description: Bedrooms(2),Baths(1)
- Area: 1950
Heating
- Electric, Heat Pump
Cooling
- Central Air
Appliances
- Included: Electric Range, Dishwasher, Disposal, Refrigerator, Microwave, Electric Water Heater, Water Heater(Leased)
- Laundry: Main Level, In Kitchen, Electric Dryer Hookup, Vinyl
Features
- Walk-In Closet(s)
- Flooring: Vinyl, Carpet
- Doors: Sliding Doors
- Windows: Bay Window(s)
- Basement: Full,Finished,Drain Tiled
- Number of fireplaces: 1
- Fireplace features: Living Room, One, Insert, Electric
Interior area
- Total structure area: 3,900
- Total interior livable area: 3,900 sqft
- Finished area above ground: 3,900
Property
Parking
- Total spaces: 3
- Parking features: Three, Attached, Garage Door Opener
- Attached garage spaces: 3
Features
- Patio & porch: Deck, Covered Deck
- Exterior features: Rain Gutters, Landscaping(Auto Und Sprnk, Established Yard, Good)
- Waterfront features: None
Lot
- Features: Automatic Underground Sprinkler, Established Yard
Details
- Parcel number: 710160800
Construction
Type & style
- Home type: SingleFamily
- Architectural style: Ranch
- Property subtype: Single Family Residence
Materials
- Hard Board, Stone, Frame
- Roof: Asphalt
Condition
- New Construction
- New construction: Yes
- Year built: 2025
Utilities & green energy
- Electric: Amps(-)
- Sewer: Public Sewer
- Water: Public
Community & HOA
Community
- Security: Smoke Detector(s)
- Subdivision: Meadow Ridge 6th Addition
Location
- Region: Columbus
Financial & listing details
- Price per square foot: $167/sqft
- Tax assessed value: $43,000
- Price range: $650K - $650K
- Date on market: 7/31/2025
- Road surface type: Paved
Estimated market value
$644,800
$613,000 - $677,000
$3,445/mo
Price history
Price history
| Date | Event | Price |
|---|---|---|
| 7/31/2025 | Listed for sale | $650,000$167/sqft |
Source: Columbus BOR NE #20250475 Report a problem | ||
Public tax history
Public tax history
| Year | Property taxes | Tax assessment |
|---|---|---|
| 2024 | -- | $43,000 |
Find assessor info on the county website
BuyAbility℠ payment
Est. payment
$4,078/mo
Principal & interest
$3352
Property taxes
$726
Climate risks
Neighborhood: 68601
Nearby schools
GreatSchools rating
- 3/10Lost Creek Elementary SchoolGrades: PK-4Distance: 1.1 mi
- 4/10Columbus Middle SchoolGrades: 5-8Distance: 2 mi
- 2/10Columbus High SchoolGrades: 9-12Distance: 1 mi




