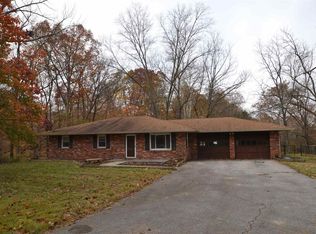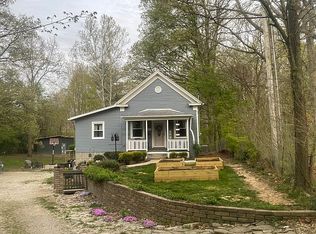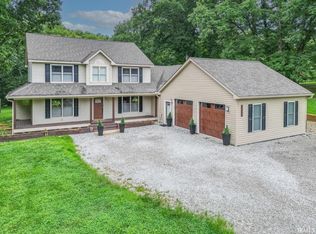Updated ranch conveniently located between Bloomington and Ellettsville. Laminate flooring in Great Room and halls. Spacious master bedroom has dressing area with vanity. Master bath has low step in shower. Front entry room could be used as den/office, small living room area, music room, or formal dining room. Situated back from road on 1.4 acres, offering privacy. Large 14' x 22" covered patio in back is great for entertaining. Newly paved driveway. Available Aug 15, 2019. {et friendly. Background and credit check required.
This property is off market, which means it's not currently listed for sale or rent on Zillow. This may be different from what's available on other websites or public sources.


