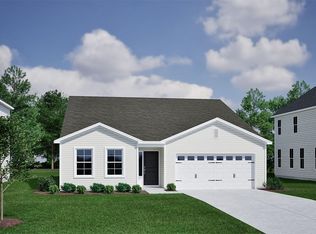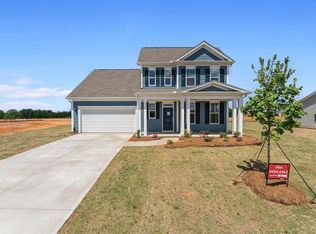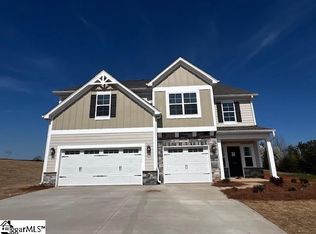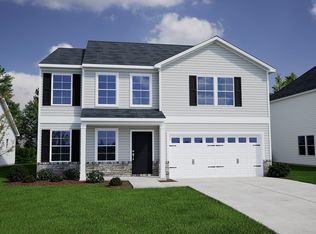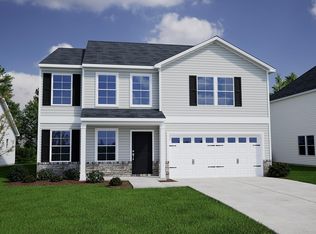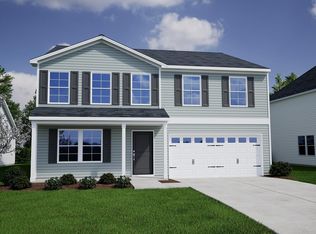5031 Radley Rd, Chesnee, SC 29323
What's special
- 141 days |
- 45 |
- 4 |
Zillow last checked: 8 hours ago
Listing updated: January 01, 2026 at 05:01pm
Kaz Ansari 843-437-8402,
Mungo Homes Properties LLC Greenville
Travel times
Schedule tour
Select your preferred tour type — either in-person or real-time video tour — then discuss available options with the builder representative you're connected with.
Facts & features
Interior
Bedrooms & bathrooms
- Bedrooms: 4
- Bathrooms: 3
- Full bathrooms: 2
- 1/2 bathrooms: 1
Rooms
- Room types: Attic, Breakfast Area, Loft, Office/Study
Primary bedroom
- Level: Second
- Area: 234
- Dimensions: 18x13
Bedroom 2
- Level: Second
- Area: 120
- Dimensions: 10x12
Bedroom 3
- Level: Second
- Area: 110
- Dimensions: 11x10
Bedroom 4
- Level: Second
- Area: 130
- Dimensions: 10x13
Breakfast room
- Level: 10x16
- Dimensions: main
Great room
- Level: Main
- Area: 272
- Dimensions: 17x16
Kitchen
- Level: Main
- Area: 99
- Dimensions: 9x11
Laundry
- Level: Second
- Area: 48
- Dimensions: 8x6
Loft
- Level: Second
- Area: 156
- Dimensions: 12x13
Patio
- Level: Main
- Area: 120
- Dimensions: 10x12
Heating
- Forced Air, Electricity
Cooling
- Central Air, Electricity
Appliances
- Included: Cooktop, Dishwasher, Disposal, Microwave, Electric Oven, Gas, Tankless Water Heater
- Laundry: 2nd Floor, Electric Dryer Hookup, Walk-In, Washer Hookup
Features
- Attic Stairs Pulldown, Ceiling - Smooth, Solid Surface Counters, Open Floorplan, Pantry
- Flooring: Carpet, Luxury Vinyl
- Doors: Storm Door(s)
- Windows: Storm Window(s)
- Has basement: No
- Attic: Pull Down Stairs
- Has fireplace: No
Interior area
- Total interior livable area: 2,523 sqft
- Finished area above ground: 2,523
- Finished area below ground: 0
Property
Parking
- Total spaces: 2
- Parking features: Attached, 2 Car Attached, Garage Door Opener, Driveway, Garage, Attached Garage
- Attached garage spaces: 2
- Has uncovered spaces: Yes
Features
- Levels: Two
- Patio & porch: Patio, Porch
- Exterior features: Aluminum/Vinyl Trim
Lot
- Size: 0.55 Acres
- Dimensions: 74 x 297
- Features: Level
- Topography: Level
Details
- Parcel number: 2390040007
Construction
Type & style
- Home type: SingleFamily
- Architectural style: Craftsman
- Property subtype: Single Family Residence
Materials
- Vinyl Siding
- Foundation: Slab
- Roof: Architectural
Condition
- New construction: Yes
- Year built: 2025
Details
- Builder name: Mungo Homes
Utilities & green energy
- Electric: Broad Rive
- Gas: none
- Sewer: Septic Tank
- Water: Available, Spartanbur
Community & HOA
Community
- Features: Common Areas
- Security: Smoke Detector(s)
- Subdivision: Radley Place
HOA
- Has HOA: Yes
- Amenities included: Street Lights
- Services included: Common Area
- HOA fee: $610 annually
Location
- Region: Chesnee
Financial & listing details
- Price per square foot: $137/sqft
- Tax assessed value: $8,700
- Date on market: 9/23/2025
About the community
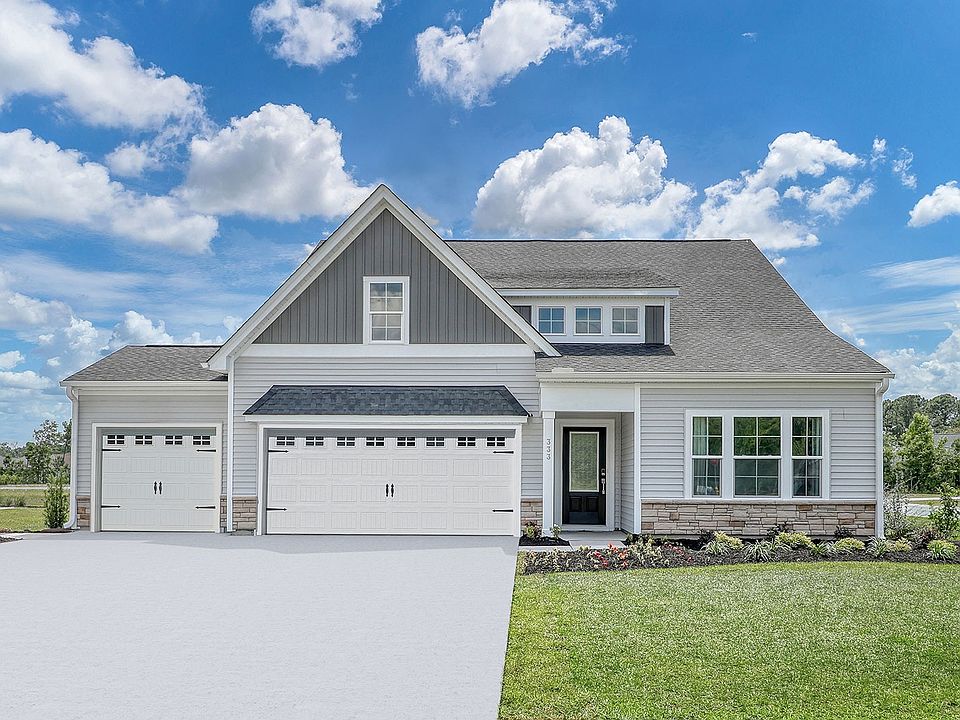
Source: Mungo Homes, Inc
4 homes in this community
Available homes
| Listing | Price | Bed / bath | Status |
|---|---|---|---|
Current home: 5031 Radley Rd | $345,000 | 4 bed / 3 bath | Available |
| 5035 Radley Rd | $319,000 | 3 bed / 2 bath | Available |
| 5030 Radley Rd | $324,000 | 3 bed / 2 bath | Available |
| 5014 Radley Rd | $339,000 | 3 bed / 2 bath | Available |
Source: Mungo Homes, Inc
Contact builder

By pressing Contact builder, you agree that Zillow Group and other real estate professionals may call/text you about your inquiry, which may involve use of automated means and prerecorded/artificial voices and applies even if you are registered on a national or state Do Not Call list. You don't need to consent as a condition of buying any property, goods, or services. Message/data rates may apply. You also agree to our Terms of Use.
Learn how to advertise your homesEstimated market value
$344,800
$328,000 - $362,000
$2,581/mo
Price history
| Date | Event | Price |
|---|---|---|
| 12/31/2025 | Listed for sale | $345,000$137/sqft |
Source: | ||
| 11/16/2025 | Pending sale | $345,000$137/sqft |
Source: | ||
| 9/23/2025 | Listed for sale | $345,000$137/sqft |
Source: | ||
Public tax history
| Year | Property taxes | Tax assessment |
|---|---|---|
| 2025 | -- | $522 |
Find assessor info on the county website
Monthly payment
Neighborhood: 29323
Nearby schools
GreatSchools rating
- 9/10Chesnee Elementary SchoolGrades: PK-5Distance: 1.7 mi
- 6/10Chesnee Middle SchoolGrades: 6-8Distance: 2.1 mi
- 7/10Chesnee High SchoolGrades: 9-12Distance: 1.9 mi
Schools provided by the MLS
- Elementary: 2-Carlisle
- Middle: 2-Boiling Springs
- High: 2-Boiling Springs
Source: SAR. This data may not be complete. We recommend contacting the local school district to confirm school assignments for this home.

