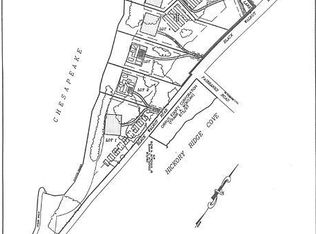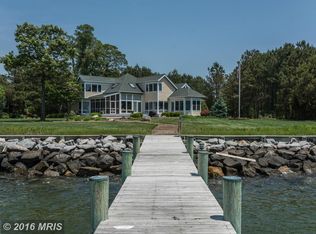Sold for $1,750,000 on 11/30/23
$1,750,000
5032 Black Walnut Point Rd, Tilghman, MD 21671
3beds
3,832sqft
Single Family Residence
Built in 1990
8.18 Acres Lot
$1,947,300 Zestimate®
$457/sqft
$3,150 Estimated rent
Home value
$1,947,300
$1.73M - $2.20M
$3,150/mo
Zestimate® history
Loading...
Owner options
Explore your selling options
What's special
Welcome to 'Black Walnut Farm'! An exceptional 8+ acre property with complete privacy, breathtaking Chesapeake Bay views and sunsets, and abundant wildlife! The shoreline is extensive (rip-rapped and bulkheaded), and includes a protected pier with lift and 3'MLW. Adjacent to the 3BR/2 BA house is a beautiful pond with dock and a waterside gunite pool with lush landscaping. The interior offers stunning bay views from every room and has a large, open floor plan. Floor to ceiling windows, vaulted ceilings, 2 fireplaces, beautiful wood floors, and a waterside screened porch are just a few of the many features. Multiple decks on both levels, a 2 car garage, and additional sheds complete this offering. NOTE: the current owner has obtained county approval to expand the septic to 5 Bedrooms.
Zillow last checked: 8 hours ago
Listing updated: December 01, 2023 at 03:21am
Listed by:
Laura Carney 410-310-3307,
TTR Sotheby's International Realty
Bought with:
John McGlannan, 596796
Meredith Fine Properties
Source: Bright MLS,MLS#: MDTA2006148
Facts & features
Interior
Bedrooms & bathrooms
- Bedrooms: 3
- Bathrooms: 2
- Full bathrooms: 2
- Main level bathrooms: 1
- Main level bedrooms: 2
Basement
- Area: 0
Heating
- Forced Air, Oil
Cooling
- Ceiling Fan(s), Central Air, Electric
Appliances
- Included: Central Vacuum, Cooktop, Dishwasher, Dryer, Exhaust Fan, Oven, Double Oven, Refrigerator, Washer, Water Heater
- Laundry: Washer/Dryer Hookups Only, Laundry Room, Mud Room
Features
- Kitchen - Gourmet, Dining Area, Kitchen Island, Primary Bath(s), Entry Level Bedroom, Built-in Features, Open Floorplan, 2 Story Ceilings, Beamed Ceilings, Cathedral Ceiling(s), Vaulted Ceiling(s)
- Flooring: Wood
- Doors: Sliding Glass
- Windows: Screens, Window Treatments
- Has basement: No
- Number of fireplaces: 2
- Fireplace features: Equipment, Mantel(s)
Interior area
- Total structure area: 3,832
- Total interior livable area: 3,832 sqft
- Finished area above ground: 3,832
- Finished area below ground: 0
Property
Parking
- Total spaces: 2
- Parking features: Garage Faces Side, Inside Entrance, Driveway, Private, Attached
- Attached garage spaces: 2
- Has uncovered spaces: Yes
Accessibility
- Accessibility features: None
Features
- Levels: Two
- Stories: 2
- Patio & porch: Deck, Screened
- Exterior features: Flood Lights, Balcony
- Has private pool: Yes
- Pool features: In Ground, Private
- Fencing: Partial
- Has view: Yes
- View description: Water, Bay, Garden
- Has water view: Yes
- Water view: Water,Bay
- Waterfront features: Private Dock Site, Rip-Rap, Boat - Powered, Bay
- Body of water: Chesapeake Bay
- Frontage length: Water Frontage Ft: 800
Lot
- Size: 8.18 Acres
- Features: Bulkheaded, Landscaped, Wooded, Pond, Rip-Rapped, Open Lot, Secluded, Private
Details
- Additional structures: Above Grade, Below Grade
- Parcel number: 2105175607
- Zoning: R
- Special conditions: Standard
Construction
Type & style
- Home type: SingleFamily
- Architectural style: Coastal
- Property subtype: Single Family Residence
Materials
- Vinyl Siding, Masonry
- Foundation: Crawl Space
- Roof: Shingle
Condition
- Very Good
- New construction: No
- Year built: 1990
Utilities & green energy
- Sewer: Septic Exists
- Water: Well
- Utilities for property: Propane, Broadband
Community & neighborhood
Security
- Security features: Security System, Monitored, Motion Detectors
Location
- Region: Tilghman
- Subdivision: Tilghman Island
Other
Other facts
- Listing agreement: Exclusive Right To Sell
- Ownership: Fee Simple
Price history
| Date | Event | Price |
|---|---|---|
| 11/30/2023 | Sold | $1,750,000+6.1%$457/sqft |
Source: | ||
| 11/18/2023 | Pending sale | $1,650,000$431/sqft |
Source: | ||
| 10/17/2023 | Contingent | $1,650,000$431/sqft |
Source: | ||
| 10/13/2023 | Listed for sale | $1,650,000+57.1%$431/sqft |
Source: | ||
| 1/8/2018 | Sold | $1,050,000-18.9%$274/sqft |
Source: Public Record Report a problem | ||
Public tax history
| Year | Property taxes | Tax assessment |
|---|---|---|
| 2025 | -- | $1,143,800 +4.5% |
| 2024 | $9,885 +10.4% | $1,094,733 +4.6% |
| 2023 | $8,957 +13% | $1,047,067 +4.9% |
Find assessor info on the county website
Neighborhood: 21671
Nearby schools
GreatSchools rating
- 4/10Tilghman Elementary SchoolGrades: PK-5Distance: 1.7 mi
- 5/10St. Michaels Middle/High SchoolGrades: 6-12Distance: 9.3 mi
Schools provided by the listing agent
- District: Talbot County Public Schools
Source: Bright MLS. This data may not be complete. We recommend contacting the local school district to confirm school assignments for this home.

Get pre-qualified for a loan
At Zillow Home Loans, we can pre-qualify you in as little as 5 minutes with no impact to your credit score.An equal housing lender. NMLS #10287.

