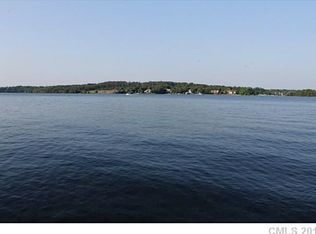Closed
$1,625,000
5032 Kiser Island Rd, Terrell, NC 28682
3beds
2,564sqft
Single Family Residence
Built in 1966
1.08 Acres Lot
$1,702,800 Zestimate®
$634/sqft
$3,047 Estimated rent
Home value
$1,702,800
$1.58M - $1.84M
$3,047/mo
Zestimate® history
Loading...
Owner options
Explore your selling options
What's special
Gorgeous lake front cottage...enjoy sunrise views of the main channel while drinking your morning coffee!
Lake views from almost every window...so close to the water you feel like you are on a boat! 2 bedroom/2 bath.
Great room, kitchen and dining area open with high ceilings and wood floors. Gas fireplace and wet bar with icemaker and beverage cooler. Kitchen has large island, gas cooktop and quartz countertops. Primary bedroom is your private retreat with gas fireplace and large spa bathroom with heated floors, double sinks, and walk in shower. Office/den could be used as 3rd bedroom (no closet). Cottage renovated in 2015 - roof, siding and interior. Additional one bedroom apartment over detached garage has a deck with a view! Saltwater pool has spa, is heated and fenced...built in 2021. Dock rebuilt in 2016 with 8,000 lb. boat lift. Private boat ramp. Lot is over one acre and property has a 5 BR septic permit.
Zillow last checked: 8 hours ago
Listing updated: November 05, 2024 at 01:48pm
Listing Provided by:
Jill Lake jlake0904@aol.com,
Keller Williams Lake Norman
Bought with:
Todd Hill
Southern Charm Realty & Retreats INC
Chelsea Hill
Southern Charm Realty & Retreats INC
Source: Canopy MLS as distributed by MLS GRID,MLS#: 4186521
Facts & features
Interior
Bedrooms & bathrooms
- Bedrooms: 3
- Bathrooms: 3
- Full bathrooms: 3
- Main level bedrooms: 2
Primary bedroom
- Level: Main
Bedroom s
- Level: Main
Bedroom s
- Level: 2nd Living Quarters
Bathroom full
- Level: Main
Bathroom full
- Level: Main
Bathroom full
- Level: 2nd Living Quarters
Dining area
- Level: Main
Great room
- Level: Main
Kitchen
- Level: Main
Laundry
- Level: Main
Living room
- Level: 2nd Living Quarters
Office
- Level: Main
Heating
- Forced Air, Heat Pump
Cooling
- Central Air
Appliances
- Included: Bar Fridge, Dishwasher, Disposal, Down Draft, Electric Oven, Gas Cooktop, Ice Maker, Microwave, Propane Water Heater, Tankless Water Heater
- Laundry: Electric Dryer Hookup, Laundry Closet, Main Level
Features
- Breakfast Bar, Kitchen Island, Open Floorplan, Walk-In Closet(s), Wet Bar, Total Primary Heated Living Area: 2120
- Flooring: Hardwood, Tile
- Windows: Insulated Windows
- Has basement: No
- Fireplace features: Gas Log, Great Room, Primary Bedroom, Propane
Interior area
- Total structure area: 2,120
- Total interior livable area: 2,564 sqft
- Finished area above ground: 2,120
- Finished area below ground: 0
Property
Parking
- Total spaces: 2
- Parking features: Electric Vehicle Charging Station(s), Detached Garage, Garage Door Opener, RV Access/Parking, Garage on Main Level
- Garage spaces: 2
Accessibility
- Accessibility features: Bath Grab Bars, Roll-In Shower, Door Width 32 Inches or More, Lever Door Handles, Mobility Friendly Flooring, No Interior Steps
Features
- Levels: One
- Stories: 1
- Patio & porch: Covered, Deck, Patio
- Exterior features: In-Ground Irrigation
- Pool features: Fenced, Heated, In Ground, Pool/Spa Combo, Salt Water
- Fencing: Back Yard,Fenced
- Has view: Yes
- View description: Water
- Has water view: Yes
- Water view: Water
- Waterfront features: Boat Lift, Boat Ramp, Dock, Waterfront
- Body of water: Lake Norman
Lot
- Size: 1.08 Acres
- Features: Views
Details
- Parcel number: 4616047265460000
- Zoning: R-30
- Special conditions: Standard
- Other equipment: Generator
Construction
Type & style
- Home type: SingleFamily
- Architectural style: Cottage
- Property subtype: Single Family Residence
Materials
- Fiber Cement, Stone Veneer
- Foundation: Crawl Space
- Roof: Shingle
Condition
- New construction: No
- Year built: 1966
Utilities & green energy
- Sewer: Septic Installed
- Water: Well
- Utilities for property: Propane
Community & neighborhood
Security
- Security features: Carbon Monoxide Detector(s), Smoke Detector(s)
Location
- Region: Terrell
- Subdivision: None
Other
Other facts
- Listing terms: Cash,Conventional
- Road surface type: Concrete, Paved
Price history
| Date | Event | Price |
|---|---|---|
| 11/5/2024 | Sold | $1,625,000+9.8%$634/sqft |
Source: | ||
| 10/5/2024 | Pending sale | $1,480,000$577/sqft |
Source: | ||
| 10/3/2024 | Listed for sale | $1,480,000+179.2%$577/sqft |
Source: | ||
| 9/30/2014 | Sold | $530,000-7.8%$207/sqft |
Source: | ||
| 7/27/2014 | Price change | $575,000-4.2%$224/sqft |
Source: RE/MAX EXECUTIVE REALTY #2205215 Report a problem | ||
Public tax history
| Year | Property taxes | Tax assessment |
|---|---|---|
| 2025 | $6,360 +1.2% | $1,278,400 +0.2% |
| 2024 | $6,283 +2.1% | $1,275,700 |
| 2023 | $6,155 +20.9% | $1,275,700 +76.7% |
Find assessor info on the county website
Neighborhood: 28682
Nearby schools
GreatSchools rating
- 7/10Sherrills Ford ElementaryGrades: K-6Distance: 4.9 mi
- 3/10Mill Creek MiddleGrades: 7-8Distance: 10 mi
- 8/10Bandys HighGrades: PK,9-12Distance: 9.3 mi
Get a cash offer in 3 minutes
Find out how much your home could sell for in as little as 3 minutes with a no-obligation cash offer.
Estimated market value
$1,702,800
