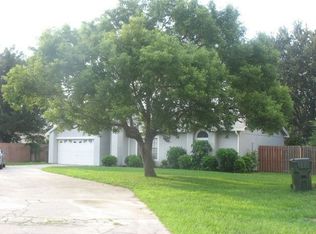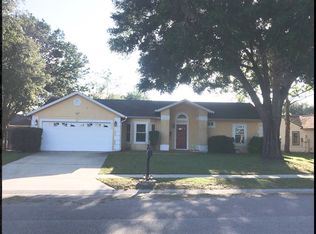Sold for $349,900
$349,900
5032 Timber Ridge Trl, Ocoee, FL 34761
3beds
1,239sqft
Single Family Residence
Built in 1990
0.28 Acres Lot
$341,500 Zestimate®
$282/sqft
$2,150 Estimated rent
Home value
$341,500
$311,000 - $376,000
$2,150/mo
Zestimate® history
Loading...
Owner options
Explore your selling options
What's special
Charming, Updated, and Move-In Ready in Sawmill! This cozy 3-bedroom, 2-bath home offers a warm and inviting feel with stylish updates throughout. The kitchen features sleek marble countertops and updated cabinetry, while both bathrooms have been tastefully renovated for modern comfort. Major upgrades include: roof (2016), energy-efficient windows (2018), and HVAC system (2019). Step outside through French doors into a spacious backyard designed for relaxation and creativity. Raised garden beds are ready for your green thumb, and the standout feature is a fully finished 10x20 permitted shed—perfect as a she-shed, gym, office, guest space, or hobby room. Complete with its own electrical panel, mini split A/C, LVP flooring, and double-pane windows, it’s a versatile space to make your own. Don’t miss this unique opportunity to own a home that offers both charm and functionality in the heart of Ocoee!
Zillow last checked: 8 hours ago
Listing updated: July 08, 2025 at 08:15am
Listing Provided by:
Bart Marek 407-312-3415,
CHARLES RUTENBERG REALTY ORLANDO 407-622-2122,
Crystal Vann 407-865-3863,
CHARLES RUTENBERG REALTY ORLANDO
Bought with:
Sam Fkiyi, 3356778
SOUTHERN PRESTIGE REALTY INC
Source: Stellar MLS,MLS#: O6313268 Originating MLS: Orlando Regional
Originating MLS: Orlando Regional

Facts & features
Interior
Bedrooms & bathrooms
- Bedrooms: 3
- Bathrooms: 2
- Full bathrooms: 2
Primary bedroom
- Features: Walk-In Closet(s)
- Level: First
- Area: 195 Square Feet
- Dimensions: 15x13
Bedroom 2
- Features: Built-in Closet
- Level: First
- Area: 144 Square Feet
- Dimensions: 12x12
Bedroom 3
- Features: Built-in Closet
- Level: First
- Area: 110 Square Feet
- Dimensions: 11x10
Dining room
- Level: First
- Area: 120 Square Feet
- Dimensions: 12x10
Kitchen
- Level: First
- Area: 132 Square Feet
- Dimensions: 12x11
Living room
- Level: First
- Area: 225 Square Feet
- Dimensions: 15x15
Heating
- Central, Electric
Cooling
- Central Air
Appliances
- Included: Dishwasher, Electric Water Heater, Microwave, Range, Refrigerator
- Laundry: In Garage
Features
- Ceiling Fan(s), Living Room/Dining Room Combo, Stone Counters, Vaulted Ceiling(s), Walk-In Closet(s)
- Flooring: Carpet, Tile
- Doors: French Doors
- Has fireplace: No
Interior area
- Total structure area: 1,720
- Total interior livable area: 1,239 sqft
Property
Parking
- Total spaces: 2
- Parking features: Garage - Attached
- Attached garage spaces: 2
- Details: Garage Dimensions: 20x20
Features
- Levels: One
- Stories: 1
- Exterior features: Private Mailbox, Sidewalk
Lot
- Size: 0.28 Acres
Details
- Parcel number: 032228782101280
- Zoning: R-1A
- Special conditions: None
Construction
Type & style
- Home type: SingleFamily
- Property subtype: Single Family Residence
Materials
- Stucco, Wood Frame
- Foundation: Slab
- Roof: Shingle
Condition
- New construction: No
- Year built: 1990
Utilities & green energy
- Sewer: Septic Tank
- Water: Public
- Utilities for property: BB/HS Internet Available, Cable Available, Electricity Connected, Public, Water Connected
Community & neighborhood
Location
- Region: Ocoee
- Subdivision: SAWMILL PH 01
HOA & financial
HOA
- Has HOA: Yes
- HOA fee: $13 monthly
- Association name: Mike Mastrocola
- Association phone: 407-647-2622
Other fees
- Pet fee: $0 monthly
Other financial information
- Total actual rent: 0
Other
Other facts
- Listing terms: Cash,Conventional,FHA,VA Loan
- Ownership: Fee Simple
- Road surface type: Asphalt
Price history
| Date | Event | Price |
|---|---|---|
| 7/8/2025 | Sold | $349,900$282/sqft |
Source: | ||
| 5/31/2025 | Pending sale | $349,900$282/sqft |
Source: | ||
| 5/29/2025 | Listed for sale | $349,900+82.7%$282/sqft |
Source: | ||
| 9/15/2016 | Sold | $191,500-4.2%$155/sqft |
Source: Stellar MLS #O5444939 Report a problem | ||
| 8/1/2016 | Pending sale | $199,900$161/sqft |
Source: Keller Williams - Orlando SW #O5444939 Report a problem | ||
Public tax history
| Year | Property taxes | Tax assessment |
|---|---|---|
| 2024 | $3,083 +3.6% | $197,731 +3% |
| 2023 | $2,978 +3.5% | $191,972 +3% |
| 2022 | $2,876 +1.2% | $186,381 +3% |
Find assessor info on the county website
Neighborhood: 34761
Nearby schools
GreatSchools rating
- 7/10Prairie Lake ElementaryGrades: PK-5Distance: 0.3 mi
- 5/10Ocoee Middle SchoolGrades: 6-8Distance: 3.5 mi
- 2/10Wekiva High SchoolGrades: 9-12Distance: 3 mi
Schools provided by the listing agent
- Elementary: Prairie Lake Elementary
- Middle: Ocoee Middle
- High: Wekiva High
Source: Stellar MLS. This data may not be complete. We recommend contacting the local school district to confirm school assignments for this home.
Get a cash offer in 3 minutes
Find out how much your home could sell for in as little as 3 minutes with a no-obligation cash offer.
Estimated market value$341,500
Get a cash offer in 3 minutes
Find out how much your home could sell for in as little as 3 minutes with a no-obligation cash offer.
Estimated market value
$341,500

