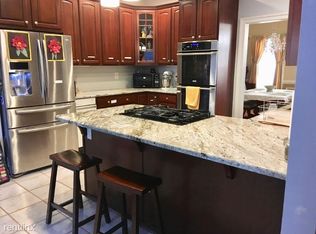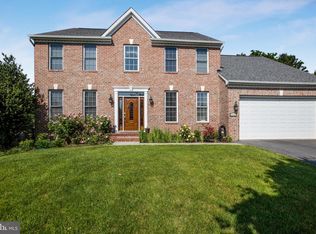Sold for $900,000
$900,000
5033 Jericho Rd, Columbia, MD 21044
5beds
3,776sqft
Single Family Residence
Built in 1999
0.32 Acres Lot
$895,900 Zestimate®
$238/sqft
$4,561 Estimated rent
Home value
$895,900
$842,000 - $950,000
$4,561/mo
Zestimate® history
Loading...
Owner options
Explore your selling options
What's special
Beautifully appointed 5-bedroom home offering space, elegance, and comfort. A grand 2-story foyer and gleaming hardwood floors set the tone for the elegance found throughout the main level. A private home office provides a quiet workspace, while the formal living and dining rooms are showcased by an elegant archway with graceful columns and a tray ceiling in the dining room. The open-concept design continues with a stunning 2-story family room featuring a cozy fireplace, flowing seamlessly into the gourmet kitchen with granite countertops, a large center island, and stainless steel appliances including a built-in microwave, wall oven, and gas cooktop. A sun-filled room with vaulted ceiling and sliding doors leads to the expansive deck, perfect for entertaining. Additional highlights include an almost new (4-year-old) roof, new HVAC units, and an EV charger in the garage—providing peace of mind and modern convenience. A convenient laundry room and half bath complete the main level. The first upper level offers four bedrooms, including a spacious owner's suite with a tray ceiling, huge walk-in closet, and a luxurious ensuite with double vanity, soaking tub, and separate shower. Another bedroom also enjoys a private ensuite bath, while the hallway bath with double vanity serves the additional bedrooms. The uppermost level adds a fifth bedroom and full bath—ideal for guests, in-laws, or a private retreat. Outdoor living is a delight with the large deck, stairs leading to the backyard, and mature landscaping. A 2-car garage completes this impressive home. Mortgage savings may be available for buyers of this listing.
Zillow last checked: 8 hours ago
Listing updated: November 07, 2025 at 02:24pm
Listed by:
Dan Borowy 410-596-4482,
Redfin Corp
Bought with:
Drew Miller, 659886
EXP Realty, LLC
Source: Bright MLS,MLS#: MDHW2058326
Facts & features
Interior
Bedrooms & bathrooms
- Bedrooms: 5
- Bathrooms: 5
- Full bathrooms: 4
- 1/2 bathrooms: 1
- Main level bathrooms: 1
Basement
- Area: 1776
Heating
- Forced Air, Natural Gas
Cooling
- Central Air, Electric
Appliances
- Included: Gas Water Heater
Features
- Basement: Other
- Number of fireplaces: 1
Interior area
- Total structure area: 5,552
- Total interior livable area: 3,776 sqft
- Finished area above ground: 3,776
- Finished area below ground: 0
Property
Parking
- Total spaces: 2
- Parking features: Garage Faces Front, Attached
- Attached garage spaces: 2
Accessibility
- Accessibility features: None
Features
- Levels: Four
- Stories: 4
- Pool features: None
Lot
- Size: 0.32 Acres
Details
- Additional structures: Above Grade, Below Grade
- Parcel number: 1405422922
- Zoning: R20
- Special conditions: Standard
Construction
Type & style
- Home type: SingleFamily
- Architectural style: Colonial
- Property subtype: Single Family Residence
Materials
- Combination, Brick
- Foundation: Slab
Condition
- New construction: No
- Year built: 1999
Utilities & green energy
- Sewer: Public Sewer
- Water: Public
Community & neighborhood
Location
- Region: Columbia
- Subdivision: None Available
HOA & financial
HOA
- Has HOA: Yes
- HOA fee: $42 monthly
Other
Other facts
- Listing agreement: Exclusive Right To Sell
- Ownership: Fee Simple
Price history
| Date | Event | Price |
|---|---|---|
| 11/7/2025 | Sold | $900,000-2.7%$238/sqft |
Source: | ||
| 9/22/2025 | Pending sale | $924,900$245/sqft |
Source: | ||
| 9/11/2025 | Price change | $924,900-2.6%$245/sqft |
Source: | ||
| 8/20/2025 | Listed for sale | $949,900+43.9%$252/sqft |
Source: | ||
| 4/26/2017 | Sold | $660,000-1.3%$175/sqft |
Source: Public Record Report a problem | ||
Public tax history
| Year | Property taxes | Tax assessment |
|---|---|---|
| 2025 | -- | $867,000 +5.9% |
| 2024 | $9,215 +6.3% | $818,400 +6.3% |
| 2023 | $8,668 +6.7% | $769,800 +6.7% |
Find assessor info on the county website
Neighborhood: 21044
Nearby schools
GreatSchools rating
- 6/10Longfellow Elementary SchoolGrades: PK-5Distance: 1.3 mi
- 6/10Harpers Choice Middle SchoolGrades: 6-8Distance: 1 mi
- 6/10Wilde Lake High SchoolGrades: 9-12Distance: 2 mi
Schools provided by the listing agent
- District: Howard County Public Schools
Source: Bright MLS. This data may not be complete. We recommend contacting the local school district to confirm school assignments for this home.
Get a cash offer in 3 minutes
Find out how much your home could sell for in as little as 3 minutes with a no-obligation cash offer.
Estimated market value$895,900
Get a cash offer in 3 minutes
Find out how much your home could sell for in as little as 3 minutes with a no-obligation cash offer.
Estimated market value
$895,900

