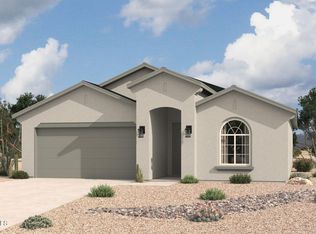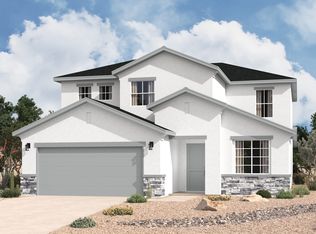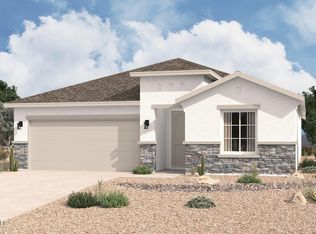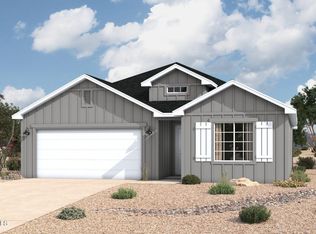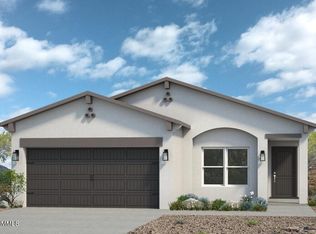Discover the perfect blend of comfort and style with the Duranta, a thoughtfully designed single-story floor plan that combines modern elegance with practical living spaces. From the inviting front porch, step into a spacious open-concept layout where the kitchen, dining area, and great room flow effortlessly together, creating a bright and welcoming environment ideal for both daily living and entertaining. The kitchen is equipped with sleek countertops, a large island for meal preparation and casual dining, and a walk-in corner pantry offering plenty of storage. The dining area is conveniently situated for both intimate meals and larger gatherings, while the great room is filled with natural light, providing a cozy and inviting atmosphere. The primary bedroom, located at the rear of the home for added privacy, a walk-in shower, and a generously sized walk-in closet. Two additional bedrooms, Additional features of the Duranta include a centrally located laundry room and a two-car garage, plenty of storage.
Pending
$323,860
5033 Sand Stream Rd, Las Cruces, NM 88012
3beds
1,690sqft
Est.:
Single Family Residence, Residential
Built in 2025
6,098.4 Square Feet Lot
$321,900 Zestimate®
$192/sqft
$-- HOA
What's special
Two-car garageSleek countertopsCentrally located laundry roomOpen-concept layoutLarge islandPrimary bedroomWalk-in corner pantry
- 103 days |
- 90 |
- 4 |
Zillow last checked: 8 hours ago
Listing updated: January 15, 2026 at 02:27pm
Listed by:
Vania Gabriela Castaneda 915-383-4542,
Home Pros Real Estate Group New Mexico 915-585-8806
Source: SNMMLS,MLS#: 2503136
Facts & features
Interior
Bedrooms & bathrooms
- Bedrooms: 3
- Bathrooms: 2
- Full bathrooms: 2
Interior area
- Total structure area: 1,690
- Total interior livable area: 1,690 sqft
Property
Parking
- Total spaces: 2
- Parking features: Garage
- Garage spaces: 2
Features
- Levels: One
- Stories: 1
Lot
- Size: 6,098.4 Square Feet
- Dimensions: 0 to .24 AC
Details
- Parcel number: 4008130222130
Construction
Type & style
- Home type: SingleFamily
- Architectural style: See Public Info
- Property subtype: Single Family Residence, Residential
Condition
- New construction: Yes
- Year built: 2025
Community & HOA
Community
- Subdivision: Parkhill Estates
HOA
- Has HOA: No
Location
- Region: Las Cruces
Financial & listing details
- Price per square foot: $192/sqft
- Date on market: 10/7/2025
Estimated market value
$321,900
$306,000 - $338,000
$1,958/mo
Price history
Price history
| Date | Event | Price |
|---|---|---|
| 1/15/2026 | Pending sale | $323,860$192/sqft |
Source: SNMMLS #2503136 Report a problem | ||
| 10/7/2025 | Listed for sale | $323,860$192/sqft |
Source: SNMMLS #2503136 Report a problem | ||
Public tax history
Public tax history
Tax history is unavailable.BuyAbility℠ payment
Est. payment
$1,847/mo
Principal & interest
$1564
Property taxes
$170
Home insurance
$113
Climate risks
Neighborhood: 88012
Nearby schools
GreatSchools rating
- 6/10Highland Elementary SchoolGrades: PK-5Distance: 1.3 mi
- 5/10Vista Middle SchoolGrades: 6-8Distance: 1.7 mi
- 6/10Onate High SchoolGrades: 9-12Distance: 3 mi
- Loading
