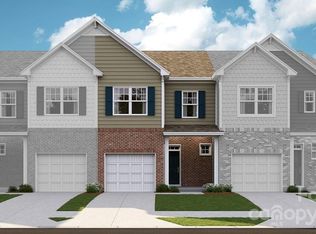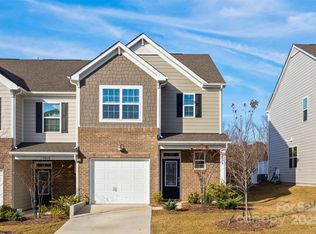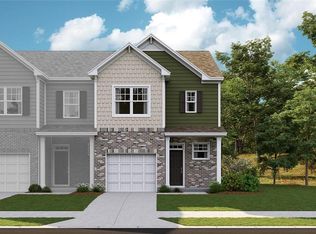Closed
$388,000
5034 Moss Pine Way, Fort Mill, SC 29708
3beds
1,796sqft
Townhouse
Built in 2023
0.05 Acres Lot
$389,400 Zestimate®
$216/sqft
$2,393 Estimated rent
Home value
$389,400
$370,000 - $409,000
$2,393/mo
Zestimate® history
Loading...
Owner options
Explore your selling options
What's special
Welcome to this meticulously maintained 3-bedroom, 2.5 bathroom townhome, ideally located in a top-rated schools district. This newer construction home offers the perfect blend of contemporary design and low-maintenance living. The spacious living area flows seamlessly into the modern kitchen, which boasts sleek cabinetry, stainless steel appliances, quartz countertops, and a large island perfect for casual dining or entertaining. Upstairs, the primary suite includes a large closet and an en-suite bath with dual vanities and a walk-in shower. Enjoy the ease of townhome living with a private patio, attached single car garage, and access to nearby parks, playgrounds, and so much more. Located just minutes from shopping, dining, and major commuter routes, this home truly offers the best of modern living in an unbeatable location. Don’t miss out on this exceptional opportunity—schedule your private tour today!
Zillow last checked: 8 hours ago
Listing updated: July 25, 2025 at 12:51pm
Listing Provided by:
Brandon Gafgen brandon.gafgen@gmail.com,
Assist2sell Buyers & Sellers 1st Choice LLC
Bought with:
Non Member
Canopy Administration
Source: Canopy MLS as distributed by MLS GRID,MLS#: 4257604
Facts & features
Interior
Bedrooms & bathrooms
- Bedrooms: 3
- Bathrooms: 3
- Full bathrooms: 2
- 1/2 bathrooms: 1
Primary bedroom
- Level: Upper
Bedroom s
- Level: Upper
Bedroom s
- Level: Upper
Bathroom full
- Level: Upper
Bathroom full
- Level: Upper
Bathroom half
- Level: Main
Breakfast
- Level: Main
Dining area
- Level: Main
Kitchen
- Level: Main
Laundry
- Level: Upper
Living room
- Level: Main
Heating
- Forced Air, Natural Gas
Cooling
- Ceiling Fan(s), Central Air, Electric, Zoned
Appliances
- Included: Dishwasher, Disposal, Electric Water Heater, Gas Range, Microwave, Plumbed For Ice Maker, Refrigerator with Ice Maker, Washer/Dryer
- Laundry: Electric Dryer Hookup, In Unit, Inside, Laundry Room, Upper Level, Washer Hookup
Features
- Soaking Tub, Kitchen Island, Open Floorplan, Pantry, Walk-In Closet(s)
- Flooring: Carpet, Tile, Vinyl
- Doors: Insulated Door(s)
- Has basement: No
- Attic: Pull Down Stairs
Interior area
- Total structure area: 1,796
- Total interior livable area: 1,796 sqft
- Finished area above ground: 1,796
- Finished area below ground: 0
Property
Parking
- Total spaces: 1
- Parking features: Driveway, Attached Garage, Garage Door Opener, Garage Faces Front, Garage on Main Level
- Attached garage spaces: 1
- Has uncovered spaces: Yes
Features
- Levels: Two
- Stories: 2
- Entry location: Main
- Patio & porch: Covered, Front Porch, Patio
- Exterior features: Lawn Maintenance
- Pool features: Community
- Fencing: Back Yard,Fenced,Partial,Privacy
Lot
- Size: 0.05 Acres
- Features: Level, Wooded
Details
- Additional structures: None
- Parcel number: 6460201247
- Zoning: RES
- Special conditions: Standard
- Horse amenities: None
Construction
Type & style
- Home type: Townhouse
- Architectural style: Traditional
- Property subtype: Townhouse
Materials
- Brick Partial, Fiber Cement
- Foundation: Slab
Condition
- New construction: No
- Year built: 2023
Details
- Builder model: Carlton
- Builder name: Lennar
Utilities & green energy
- Sewer: County Sewer
- Water: County Water
- Utilities for property: Cable Available, Electricity Connected
Community & neighborhood
Community
- Community features: Cabana, Picnic Area, Playground, Sidewalks, Street Lights
Location
- Region: Fort Mill
- Subdivision: Windhaven
HOA & financial
HOA
- Has HOA: Yes
- HOA fee: $215 monthly
- Association name: CAMS
Other
Other facts
- Listing terms: Cash,Conventional,FHA,VA Loan
- Road surface type: Concrete, Paved
Price history
| Date | Event | Price |
|---|---|---|
| 7/24/2025 | Sold | $388,000-0.5%$216/sqft |
Source: | ||
| 6/3/2025 | Price change | $390,000-2.3%$217/sqft |
Source: | ||
| 5/17/2025 | Listed for sale | $399,000$222/sqft |
Source: | ||
Public tax history
Tax history is unavailable.
Neighborhood: 29708
Nearby schools
GreatSchools rating
- 9/10Tega Cay Elementary SchoolGrades: PK-5Distance: 0.5 mi
- 6/10Gold Hill Middle SchoolGrades: 6-8Distance: 1.8 mi
- 10/10Fort Mill High SchoolGrades: 9-12Distance: 4.1 mi
Schools provided by the listing agent
- Elementary: Tega Cay
- Middle: Gold Hill
- High: Fort Mill
Source: Canopy MLS as distributed by MLS GRID. This data may not be complete. We recommend contacting the local school district to confirm school assignments for this home.
Get a cash offer in 3 minutes
Find out how much your home could sell for in as little as 3 minutes with a no-obligation cash offer.
Estimated market value
$389,400
Get a cash offer in 3 minutes
Find out how much your home could sell for in as little as 3 minutes with a no-obligation cash offer.
Estimated market value
$389,400



