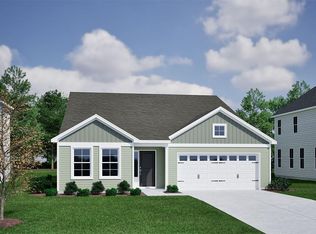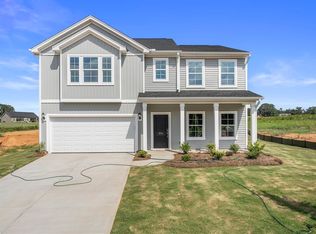Sold for $339,000
$339,000
5034 Radley Rd Homesite 13, Chesnee, SC 29323
4beds
2,574sqft
Single Family Residence, Residential
Built in 2025
0.55 Acres Lot
$345,400 Zestimate®
$132/sqft
$2,621 Estimated rent
Home value
$345,400
$321,000 - $370,000
$2,621/mo
Zestimate® history
Loading...
Owner options
Explore your selling options
What's special
This Russell plan features three large bedrooms and two-and-one-half baths. An office on the first floor is featured with French Doors for the days you work from home. The kitchen features a large island and pantry and it’s open to the eat-in and family room. Which opens to an extended Patio. All bedrooms upstairs are totally complimented by a large open loft for those family gatherings. The primary bedroom has dual separate, walk-in closets and the large bathroom features a walk-in shower, double sink and an over-sized linen closet with a separated water closet. Both secondary bedrooms feature walk-in closets, and the laundry room is also conveniently located adjacent to the bedrooms.
Zillow last checked: 8 hours ago
Listing updated: September 18, 2025 at 01:56pm
Listed by:
Kaz Ansari 843-437-8402,
Mungo Homes Properties, LLC
Bought with:
Carey Kennedy
North Group Real Estate
Source: Greater Greenville AOR,MLS#: 1560269
Facts & features
Interior
Bedrooms & bathrooms
- Bedrooms: 4
- Bathrooms: 3
- Full bathrooms: 2
- 1/2 bathrooms: 1
Primary bedroom
- Area: 234
- Dimensions: 18 x 13
Bedroom 2
- Area: 120
- Dimensions: 10 x 12
Bedroom 3
- Area: 110
- Dimensions: 11 x 10
Bedroom 4
- Area: 130
- Dimensions: 10 x 13
Primary bathroom
- Features: Double Sink, Full Bath, Shower Only, Walk-In Closet(s), Multiple Closets
- Level: Second
Family room
- Area: 272
- Dimensions: 17 x 16
Kitchen
- Area: 108
- Dimensions: 9 x 12
Heating
- Heat Pump
Cooling
- Central Air
Appliances
- Included: Cooktop, Dishwasher, Disposal, Electric Cooktop, Electric Oven, Microwave, Electric Water Heater
- Laundry: 2nd Floor, Walk-in, Electric Dryer Hookup, Laundry Room
Features
- High Ceilings, Ceiling Fan(s), Ceiling Smooth, Tray Ceiling(s), Granite Counters, Walk-In Closet(s), Countertops – Quartz, Pantry
- Flooring: Carpet, Luxury Vinyl
- Doors: Storm Door(s)
- Windows: Storm Window(s), Vinyl/Aluminum Trim
- Basement: None
- Attic: Pull Down Stairs,Storage
- Has fireplace: No
- Fireplace features: None
Interior area
- Total structure area: 2,574
- Total interior livable area: 2,574 sqft
Property
Parking
- Total spaces: 2
- Parking features: Attached, Concrete
- Attached garage spaces: 2
- Has uncovered spaces: Yes
Features
- Levels: Two
- Stories: 2
Lot
- Size: 0.55 Acres
- Dimensions: 80 x 336
- Features: 1/2 - Acre
- Topography: Level
Details
- Parcel number: 23900400.1
Construction
Type & style
- Home type: SingleFamily
- Architectural style: Patio,Craftsman,Country
- Property subtype: Single Family Residence, Residential
Materials
- Vinyl Siding
- Foundation: Slab
- Roof: Architectural
Condition
- New Construction
- New construction: Yes
- Year built: 2025
Details
- Builder model: Russell
- Builder name: MUNGO HOMES
Utilities & green energy
- Sewer: Septic Tank
- Water: Public
Community & neighborhood
Security
- Security features: Smoke Detector(s)
Community
- Community features: None
Location
- Region: Chesnee
- Subdivision: Radley Place
Price history
| Date | Event | Price |
|---|---|---|
| 9/16/2025 | Sold | $339,000$132/sqft |
Source: | ||
| 8/10/2025 | Pending sale | $339,000$132/sqft |
Source: | ||
| 7/8/2025 | Price change | $339,000-1.5%$132/sqft |
Source: | ||
| 6/13/2025 | Listed for sale | $344,000$134/sqft |
Source: | ||
Public tax history
Tax history is unavailable.
Neighborhood: 29323
Nearby schools
GreatSchools rating
- 9/10Chesnee Elementary SchoolGrades: PK-5Distance: 1.6 mi
- 6/10Chesnee Middle SchoolGrades: 6-8Distance: 2 mi
- 7/10Chesnee High SchoolGrades: 9-12Distance: 1.9 mi
Schools provided by the listing agent
- Elementary: Carlisle-Foster
- Middle: Boiling Springs
- High: Boiling Springs
Source: Greater Greenville AOR. This data may not be complete. We recommend contacting the local school district to confirm school assignments for this home.
Get a cash offer in 3 minutes
Find out how much your home could sell for in as little as 3 minutes with a no-obligation cash offer.
Estimated market value$345,400
Get a cash offer in 3 minutes
Find out how much your home could sell for in as little as 3 minutes with a no-obligation cash offer.
Estimated market value
$345,400

