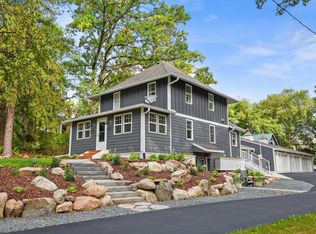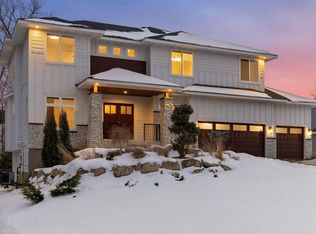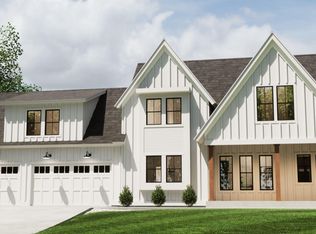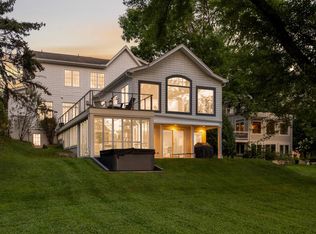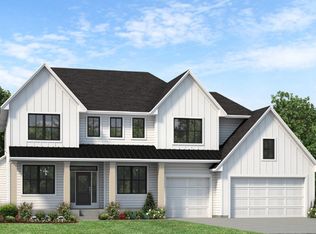Nestled in an established Minnetonka neighborhood, this gorgeous new build home from award winning Castle Gate Construction is tucked back into your half acre lot among mature trees, offering a mix of privacy, tranquility and convenience. Inside, you’ll find a well-appointed floor plan designed for both everyday living as well as entertaining. Much of the main level has a sprawling open concept layout encompassing the living room, kitchen and informal dining room with access to the screened porch. Recessed crown molding ceilings and paneled walls abound. The Gourmet kitchen has Thermador appliances, custom cabinetry and features a 9 ft island, double wall oven, quartz countertops and walk in pantry. The informal dining room opens up to your screened-in porch. Formal dining and a main level bedroom and bath round out the remaining space, along with a mudroom and closet off the garage. The half bath will be plumbed in for a future shower option. Perfect set-up for a guest suite! Upstairs, the primary suite features a tray ceiling, a substantial walk-in closet and an expansive primary bath including a walk-in shower with a sitting bench as well as a stand-alone soaking tub. A spacious loft offers additional living space, along with bedrooms two and three, which share a bath. The fourth bedroom on the upper level has a full ensuite bath and linen closet. The fully finished, insulated and heated three-stall garage has an expanded 3rd stall that is 31 ft deep! Extensive landscaping includes a boulder privacy wall. Located in the Minnetonka school district just a few minutes’ drive from downtown Excelsior and Lake Minnetonka as well as just minutes from parks, trails. Construction is underway but there is potentially still time to make some of your own selections. Pictures are from a similar home and colors/selections will be different.
Active
$1,647,900
5034 Sparrow Rd, Minnetonka, MN 55345
5beds
4,404sqft
Est.:
Single Family Residence
Built in 2025
0.52 Acres Lot
$1,622,200 Zestimate®
$374/sqft
$-- HOA
What's special
Screened porchSpacious loftWalk in pantryExpansive primary bathHalf acre lotRecessed crown molding ceilingsFormal dining room
- 213 days |
- 510 |
- 5 |
Zillow last checked: 8 hours ago
Listing updated: January 29, 2026 at 12:59pm
Listed by:
Jennifer E. Yankovec 952-253-5600,
RE/MAX Advantage Plus
Source: NorthstarMLS as distributed by MLS GRID,MLS#: 6761862
Tour with a local agent
Facts & features
Interior
Bedrooms & bathrooms
- Bedrooms: 5
- Bathrooms: 4
- Full bathrooms: 2
- 3/4 bathrooms: 1
- 1/2 bathrooms: 1
Bedroom
- Level: Upper
- Area: 304 Square Feet
- Dimensions: 16x19
Bedroom 2
- Level: Upper
- Area: 315 Square Feet
- Dimensions: 21x15
Bedroom 3
- Level: Upper
- Area: 330 Square Feet
- Dimensions: 22x15
Bedroom 4
- Level: Upper
- Area: 238 Square Feet
- Dimensions: 17x14
Bedroom 5
- Level: Main
- Area: 120 Square Feet
- Dimensions: 12x10
Dining room
- Level: Main
- Area: 168 Square Feet
- Dimensions: 14x12
Foyer
- Level: Main
- Area: 128 Square Feet
- Dimensions: 8x16
Informal dining room
- Level: Main
- Area: 144 Square Feet
- Dimensions: 16x9
Kitchen
- Level: Main
- Area: 342 Square Feet
- Dimensions: 19x18
Laundry
- Level: Upper
- Area: 78 Square Feet
- Dimensions: 6x13
Living room
- Level: Main
- Area: 342 Square Feet
- Dimensions: 18x19
Loft
- Level: Upper
- Area: 220 Square Feet
- Dimensions: 20x11
Mud room
- Level: Main
- Area: 60 Square Feet
- Dimensions: 10x6
Screened porch
- Level: Main
- Area: 168 Square Feet
- Dimensions: 14x12
Heating
- Forced Air
Cooling
- Central Air
Appliances
- Included: Air-To-Air Exchanger, Double Oven, Range, Refrigerator, Stainless Steel Appliance(s), Wall Oven
- Laundry: Laundry Room, Upper Level
Features
- Basement: Drain Tiled,Egress Window(s),Full,Sump Basket,Unfinished
- Number of fireplaces: 2
Interior area
- Total structure area: 4,404
- Total interior livable area: 4,404 sqft
- Finished area above ground: 4,404
- Finished area below ground: 0
Property
Parking
- Total spaces: 3
- Parking features: Attached
- Attached garage spaces: 3
- Details: Garage Dimensions (31x24), Garage Door Height (8), Garage Door Width (16)
Accessibility
- Accessibility features: None
Features
- Levels: Two
- Stories: 2
- Patio & porch: Front Porch, Rear Porch, Screened
- Pool features: None
- Fencing: None
Lot
- Size: 0.52 Acres
- Dimensions: 265 x 120
- Features: Tree Coverage - Medium
Details
- Foundation area: 1878
- Parcel number: 3011722310045
- Zoning description: Residential-Single Family
Construction
Type & style
- Home type: SingleFamily
- Property subtype: Single Family Residence
Materials
- Roof: Age 8 Years or Less,Architectural Shingle
Condition
- New construction: Yes
- Year built: 2025
Details
- Builder name: CASTLE GATE CONSTRUCTION INC
Utilities & green energy
- Electric: Circuit Breakers, 200+ Amp Service, Power Company: Xcel Energy
- Gas: Natural Gas
- Sewer: City Sewer/Connected
- Water: City Water/Connected
Community & HOA
Community
- Subdivision: Cummings Homestead
HOA
- Has HOA: No
Location
- Region: Minnetonka
Financial & listing details
- Price per square foot: $374/sqft
- Tax assessed value: $213,400
- Annual tax amount: $3,368
- Date on market: 7/26/2025
Estimated market value
$1,622,200
$1.54M - $1.70M
$5,143/mo
Price history
Price history
| Date | Event | Price |
|---|---|---|
| 10/24/2025 | Price change | $1,647,900+3.1%$374/sqft |
Source: | ||
| 7/26/2025 | Listed for sale | $1,599,000+610.7%$363/sqft |
Source: | ||
| 3/19/2025 | Sold | $225,000-10%$51/sqft |
Source: | ||
| 2/25/2025 | Pending sale | $250,000$57/sqft |
Source: | ||
| 8/12/2023 | Price change | $250,000-9.1%$57/sqft |
Source: | ||
| 5/21/2023 | Listed for sale | $275,000$62/sqft |
Source: | ||
Public tax history
Public tax history
| Year | Property taxes | Tax assessment |
|---|---|---|
| 2025 | $3,368 +5.9% | $213,400 |
| 2024 | $3,181 +158.1% | $213,400 |
| 2023 | $1,233 | $213,400 |
Find assessor info on the county website
BuyAbility℠ payment
Est. payment
$9,752/mo
Principal & interest
$8145
Property taxes
$1607
Climate risks
Neighborhood: 55345
Nearby schools
GreatSchools rating
- 8/10Deephaven Elementary SchoolGrades: K-5Distance: 0.9 mi
- 8/10Minnetonka East Middle SchoolGrades: 6-8Distance: 1.5 mi
- 10/10Minnetonka Senior High SchoolGrades: 9-12Distance: 0.2 mi
