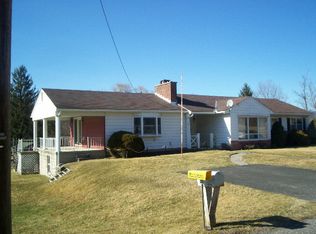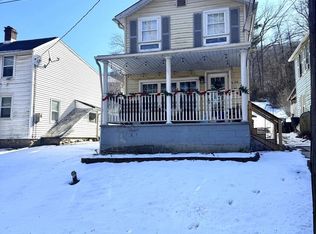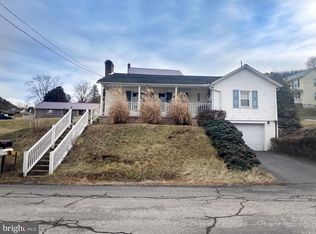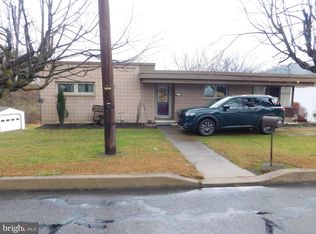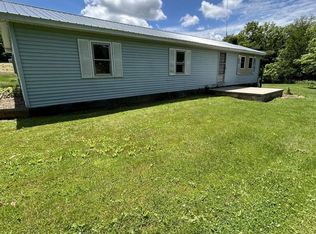5035 Back Maitland Rd, Mc Clure, PA 17841
What's special
- 256 days |
- 63 |
- 0 |
Zillow last checked: 8 hours ago
Listing updated: January 12, 2026 at 05:01am
Uriah Earnest 717-275-5269,
Iron Valley Real Estate of Central PA (717) 996-4060
Facts & features
Interior
Bedrooms & bathrooms
- Bedrooms: 2
- Bathrooms: 1
- Full bathrooms: 1
- Main level bathrooms: 1
- Main level bedrooms: 2
Basement
- Area: 486
Heating
- Baseboard, Wood Stove, Forced Air, Electric, Wood
Cooling
- Window Unit(s), Electric
Appliances
- Included: Electric Water Heater
Features
- Basement: Unfinished
- Has fireplace: No
Interior area
- Total structure area: 1,458
- Total interior livable area: 972 sqft
- Finished area above ground: 972
- Finished area below ground: 0
Property
Parking
- Total spaces: 1
- Parking features: Storage, Covered, Detached, Parking Lot
- Garage spaces: 1
Accessibility
- Accessibility features: None
Features
- Levels: Two
- Stories: 2
- Pool features: None
Lot
- Size: 0.67 Acres
Details
- Additional structures: Above Grade, Below Grade
- Parcel number: 15 ,210206,000
- Zoning: RESIDENTIAL
- Special conditions: Standard
Construction
Type & style
- Home type: SingleFamily
- Architectural style: Traditional
- Property subtype: Single Family Residence
Materials
- Vinyl Siding
- Foundation: Stone, Concrete Perimeter
- Roof: Architectural Shingle
Condition
- New construction: No
- Year built: 1950
Utilities & green energy
- Sewer: On Site Septic
- Water: Well
Community & HOA
Community
- Subdivision: None Available
HOA
- Has HOA: No
Location
- Region: Mc Clure
- Municipality: UNION TWP
Financial & listing details
- Price per square foot: $154/sqft
- Tax assessed value: $26,850
- Annual tax amount: $1,457
- Date on market: 6/9/2025
- Listing agreement: Exclusive Right To Sell
- Listing terms: Cash,Conventional,FHA
- Inclusions: All Kitchen Appliances, All Living Room Furniture, Wood Stove
- Ownership: Fee Simple

Uriah Earnest
(717) 275-5269
By pressing Contact Agent, you agree that the real estate professional identified above may call/text you about your search, which may involve use of automated means and pre-recorded/artificial voices. You don't need to consent as a condition of buying any property, goods, or services. Message/data rates may apply. You also agree to our Terms of Use. Zillow does not endorse any real estate professionals. We may share information about your recent and future site activity with your agent to help them understand what you're looking for in a home.
Estimated market value
Not available
Estimated sales range
Not available
$964/mo
Price history
Price history
| Date | Event | Price |
|---|---|---|
| 1/7/2026 | Pending sale | $149,900$154/sqft |
Source: | ||
| 11/23/2025 | Price change | $149,900-2.7%$154/sqft |
Source: | ||
| 10/7/2025 | Price change | $154,000-0.6%$158/sqft |
Source: | ||
| 8/24/2025 | Price change | $155,000-6.1%$159/sqft |
Source: | ||
| 7/10/2025 | Price change | $165,000-8.3%$170/sqft |
Source: | ||
| 6/26/2025 | Price change | $180,000-5.3%$185/sqft |
Source: | ||
| 6/10/2025 | Listed for sale | $190,000+261.9%$195/sqft |
Source: | ||
| 4/14/2020 | Listing removed | $52,500$54/sqft |
Source: Hudson & Marshall Report a problem | ||
| 4/1/2020 | Price change | $52,500-6.7%$54/sqft |
Source: Hudson & Marshall Report a problem | ||
| 3/4/2020 | Price change | $56,250-6.3%$58/sqft |
Source: Hudson & Marshall Report a problem | ||
| 2/29/2020 | Listed for sale | $60,000-16.7%$62/sqft |
Source: Hudson & Marshall Report a problem | ||
| 1/16/2020 | Listing removed | -- |
Source: Hudson & Marshall Report a problem | ||
| 7/6/2019 | Listed for sale | -- |
Source: Hudson & Marshall Report a problem | ||
| 11/1/2004 | Sold | $72,000$74/sqft |
Source: Agent Provided Report a problem | ||
Public tax history
Public tax history
| Year | Property taxes | Tax assessment |
|---|---|---|
| 2025 | $1,471 +0.9% | $26,850 |
| 2024 | $1,458 | $26,850 |
| 2023 | $1,458 | $26,850 |
| 2022 | $1,458 | $26,850 |
| 2021 | $1,458 +4% | $26,850 |
| 2019 | $1,402 | $26,850 |
| 2018 | $1,402 | $26,850 |
| 2017 | -- | $26,850 |
| 2016 | -- | $26,850 |
| 2015 | -- | $26,850 |
| 2012 | -- | $26,850 |
| 2011 | -- | $26,850 |
Find assessor info on the county website
BuyAbility℠ payment
Climate risks
Neighborhood: 17841
Nearby schools
GreatSchools rating
- 5/10East Derry El SchoolGrades: K-3Distance: 5.3 mi
- 6/10Mifflin Co JhsGrades: 8-9Distance: 8.7 mi
- 4/10Mifflin Co High SchoolGrades: 10-12Distance: 10.6 mi
Schools provided by the listing agent
- District: Mifflin County
Source: Bright MLS. This data may not be complete. We recommend contacting the local school district to confirm school assignments for this home.
